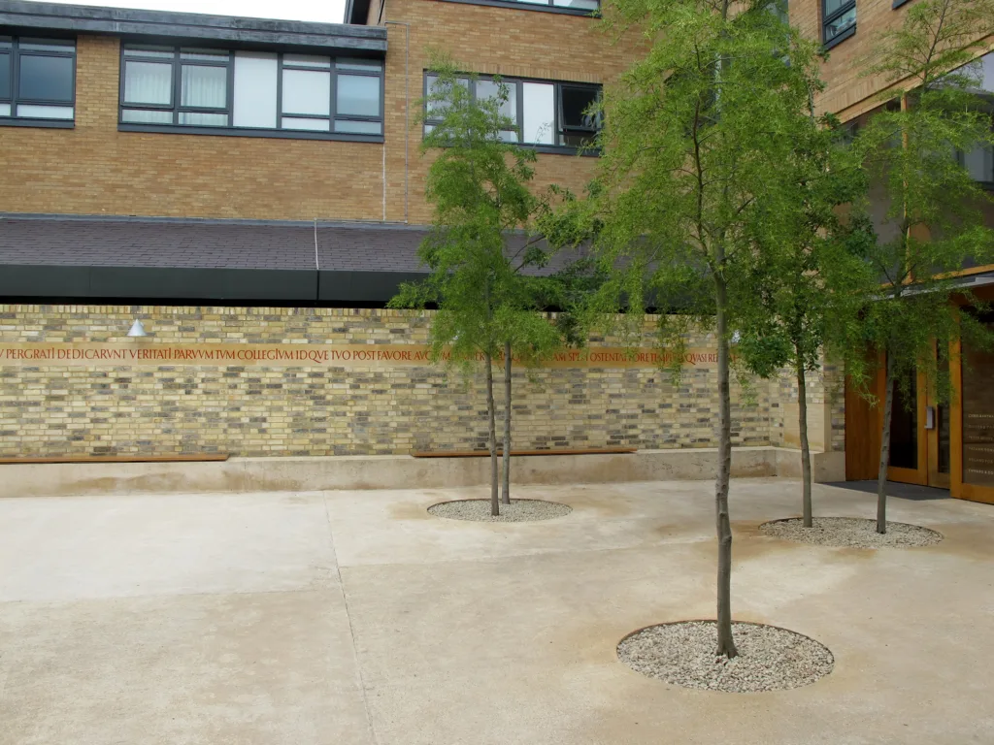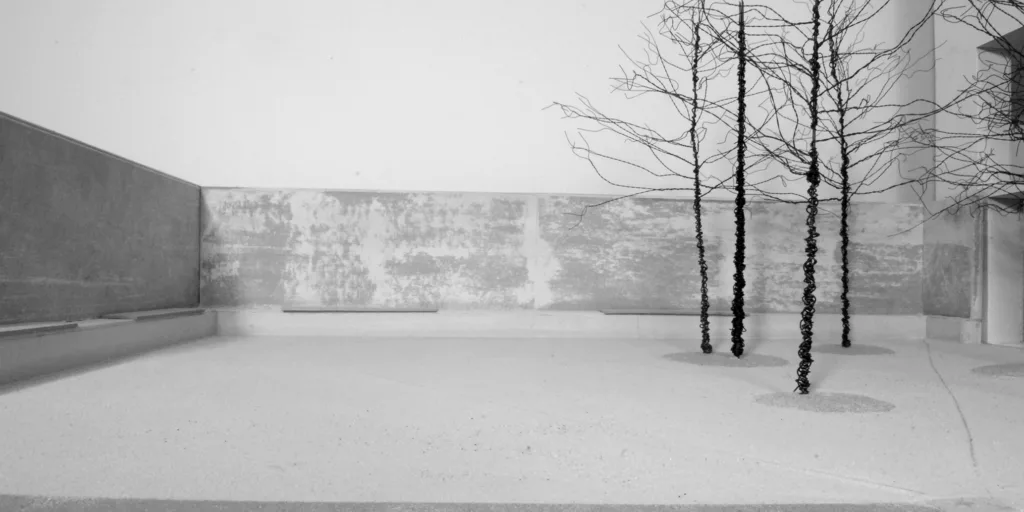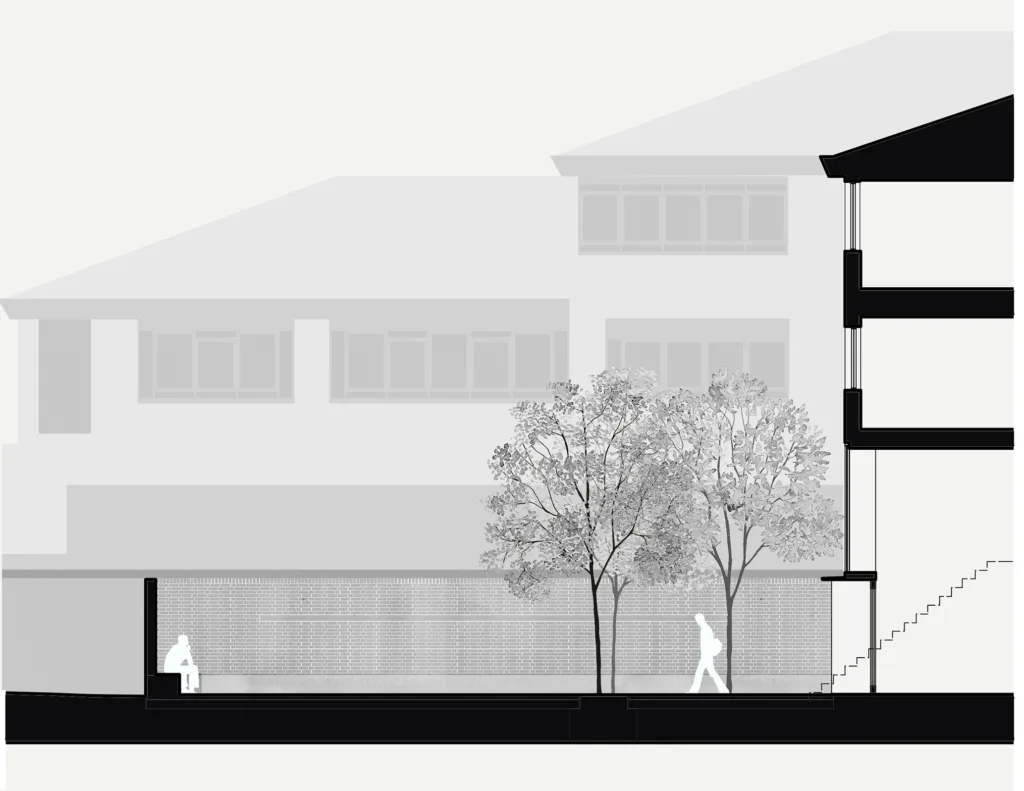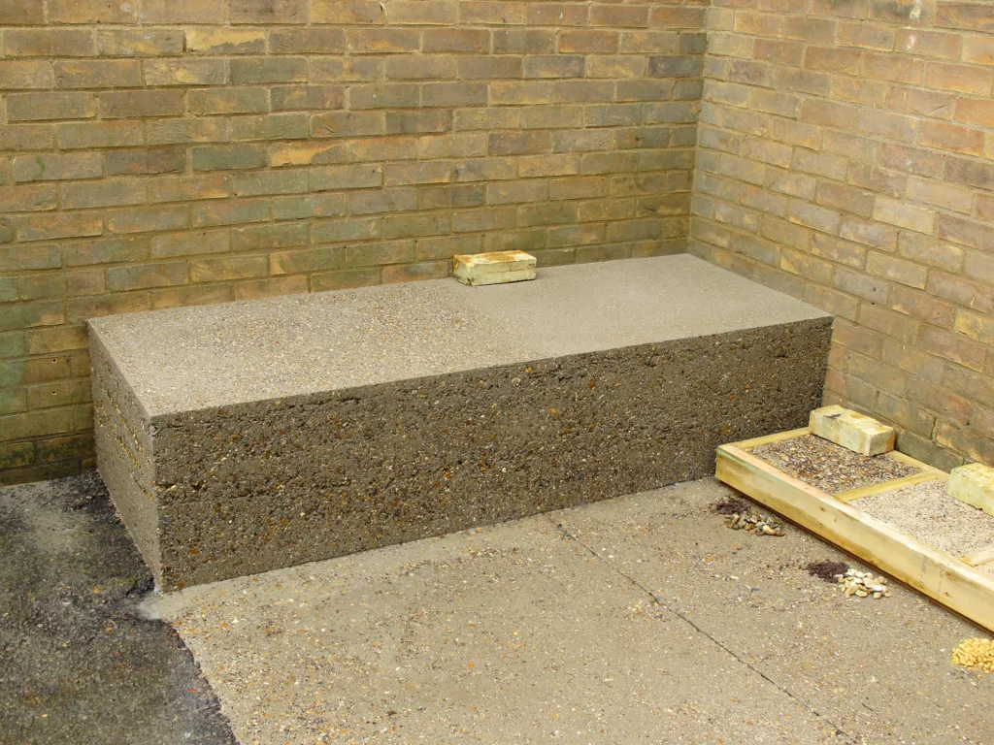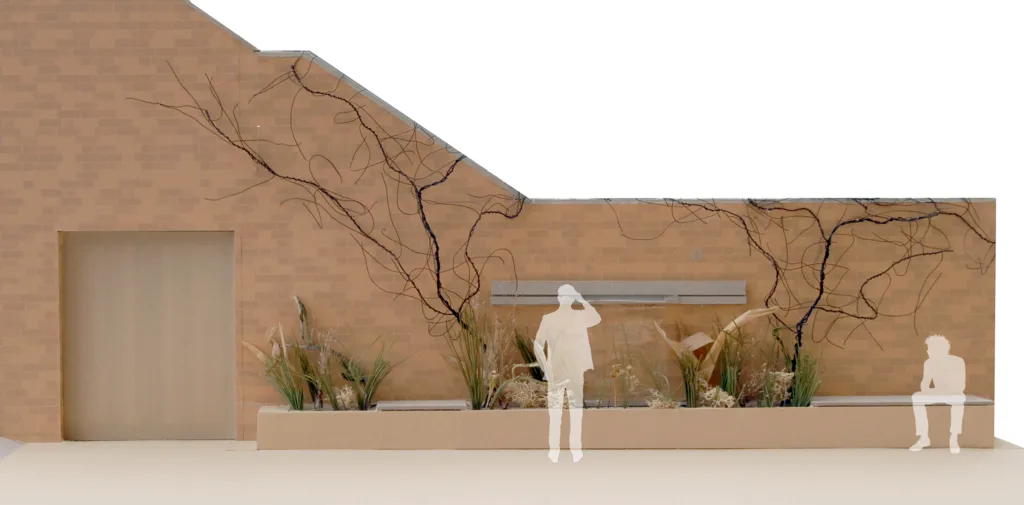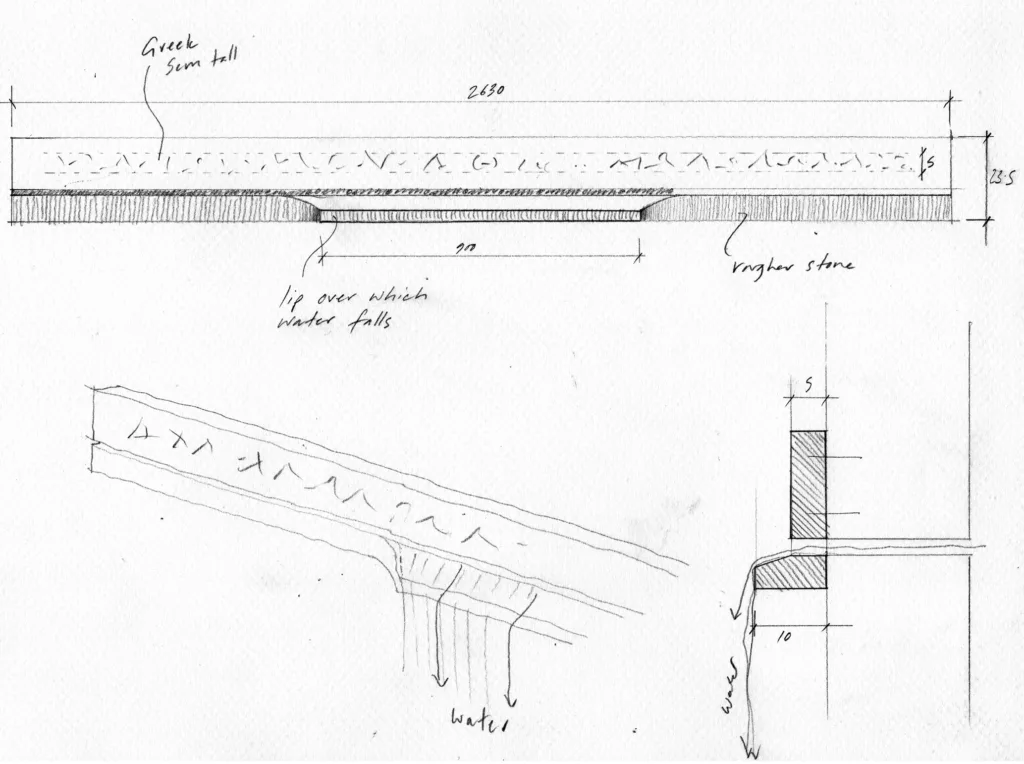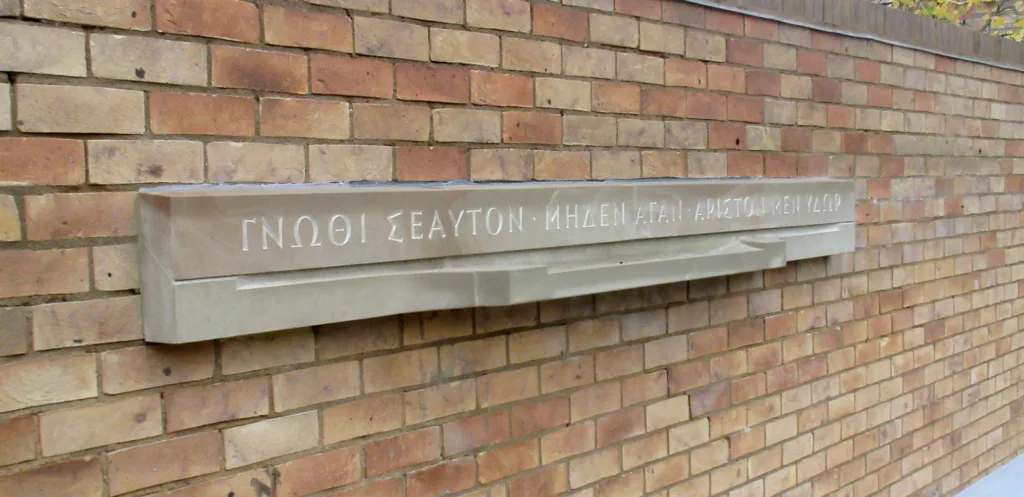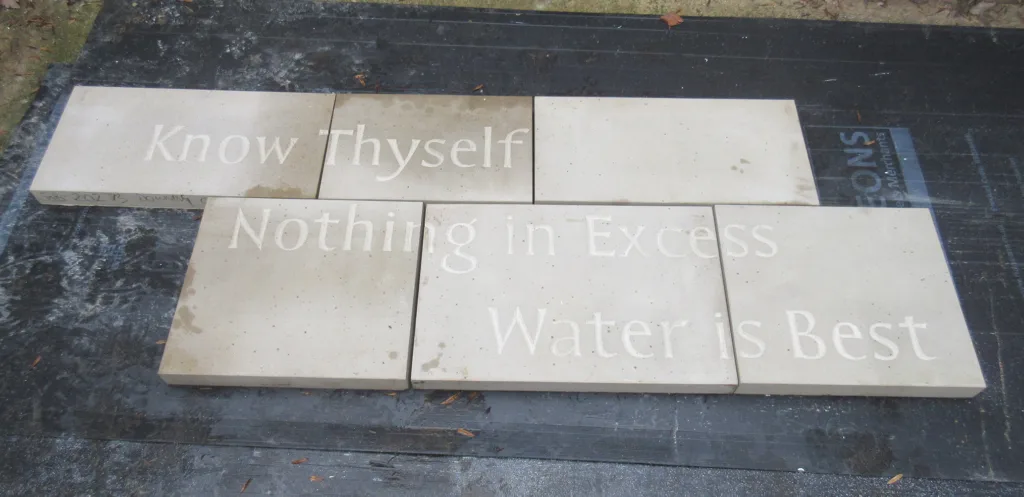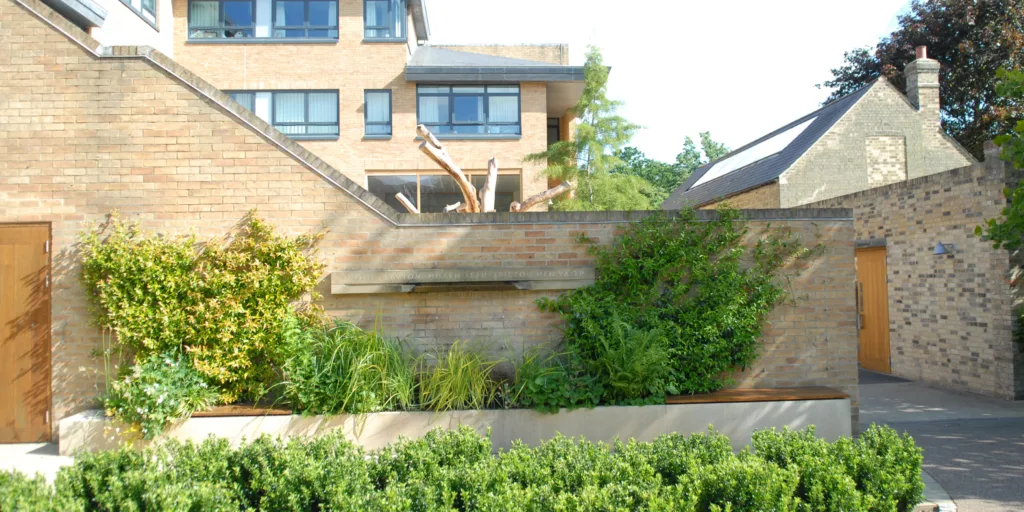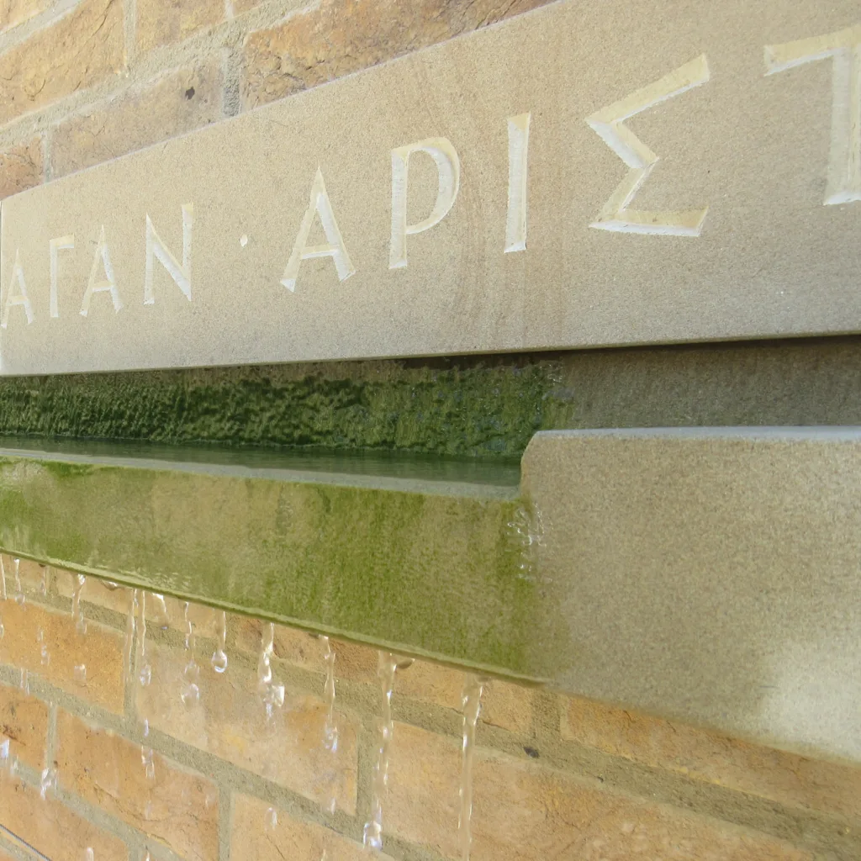Gallery Courtyard
Downing College, Cambridge University, UK
Transformation of a former utility yard into a semi-public courtyard with water feature for a public Gallery.
As part of their project to transform former stables and a utility yard into a public art gallery (Heong Gallery) for Downing College, Architects Caruso St John asked Studio Karst to develop the courtyard design with them. Working with Swiss contractor Lütscher Gartenbau, we developed a bespoke Roman concrete mix using local gravels for the ground and casted a long bench. Alder trees with filigree light-catching leaves were chosen to form a grove and dapple the light in the shady part of the courtyard. A water feature (Porters’ Lodge Fountain) on a north-facing wall at the entrance to the courtyard recalls the Classical grotto tradition. A ledge of dripping water and benches are set in amongst moisture loving plants. The inner courtyard wall and water feature include beautifully carved inscriptions by British sculptor Alec Peever.
- Client:
- Downing College, Cambridge University
- Phases:
- All RIBA Design Stages
with Caruso St John Architects and
Robert Lombardelli Partnership.
Completed 2015 - Scale and Budget:
- 250m2, £0.2 million
- Commission type:
- Direct commission
- Project Team (primary relationships):
- Dr. Susan Lintott, Downing College Senior Bursar;
Philip Law, Downing College;
Caruso St John Architects;
Colin Spence, Robert Lombardelli Partnership;
Jack Sharp, Downing College Head Gardener.
