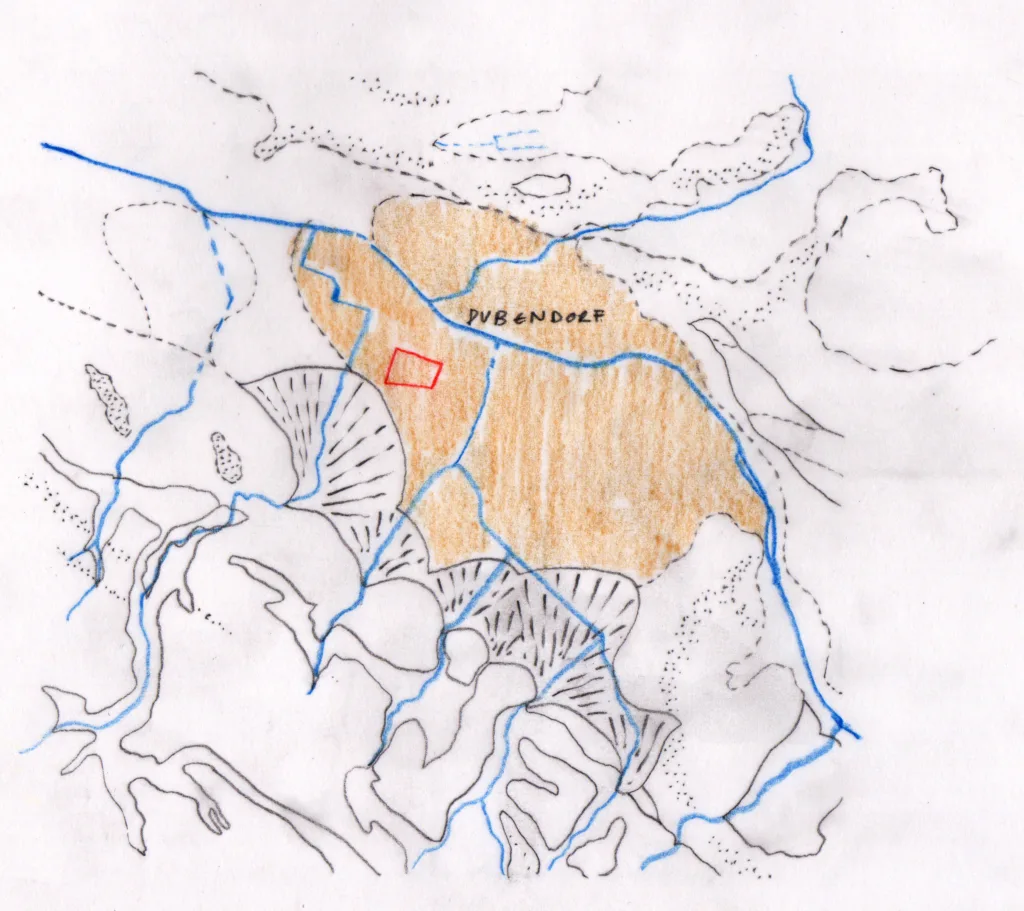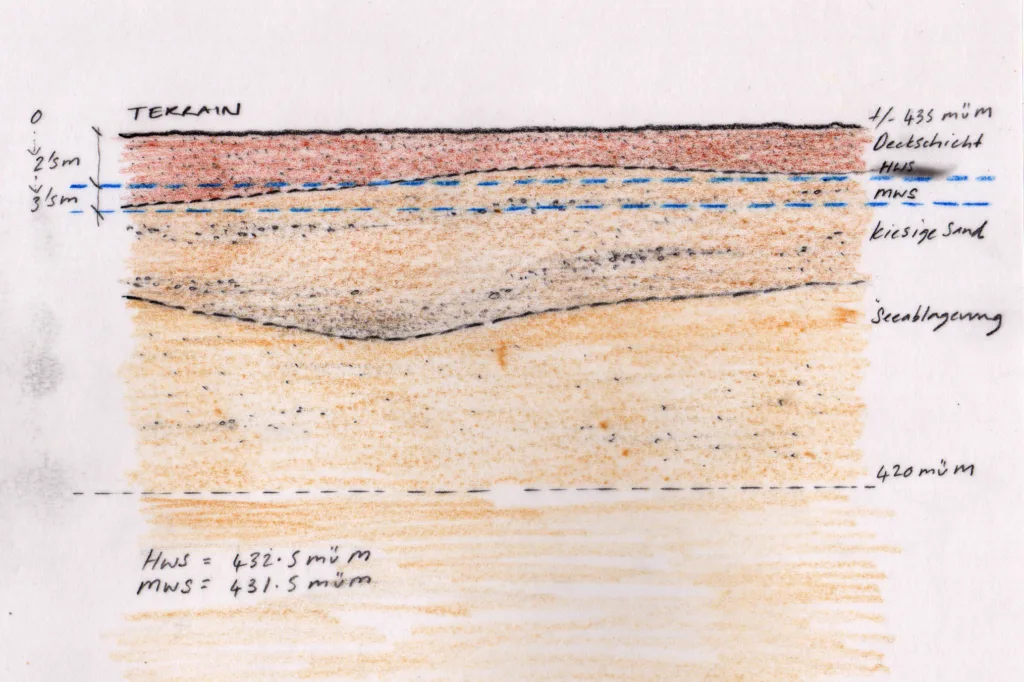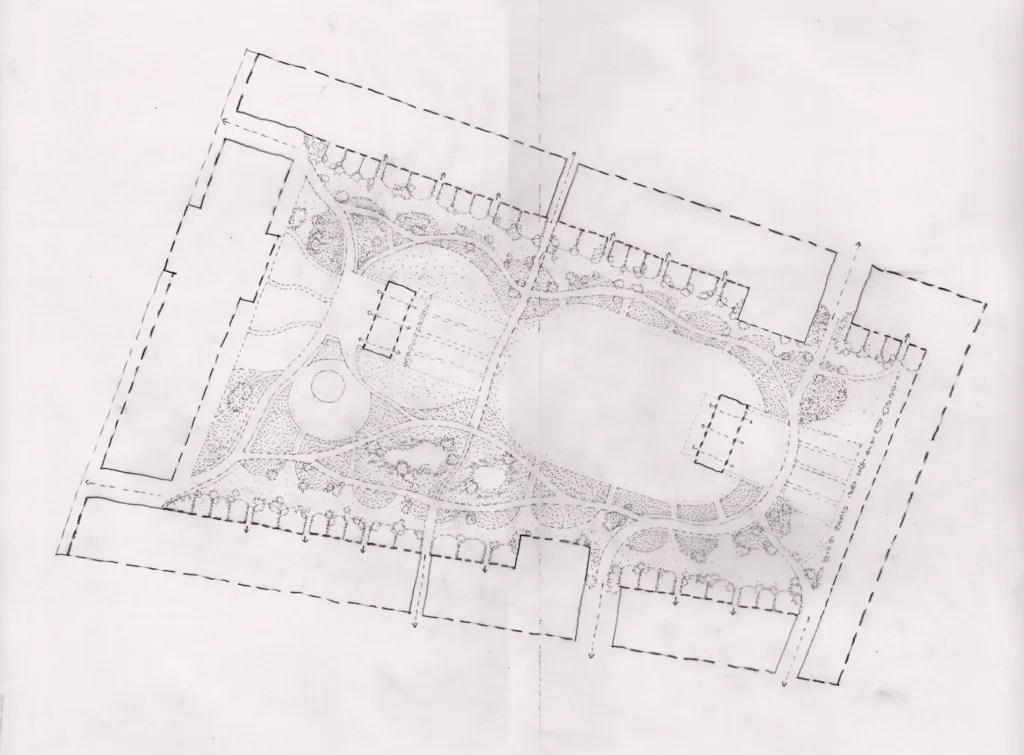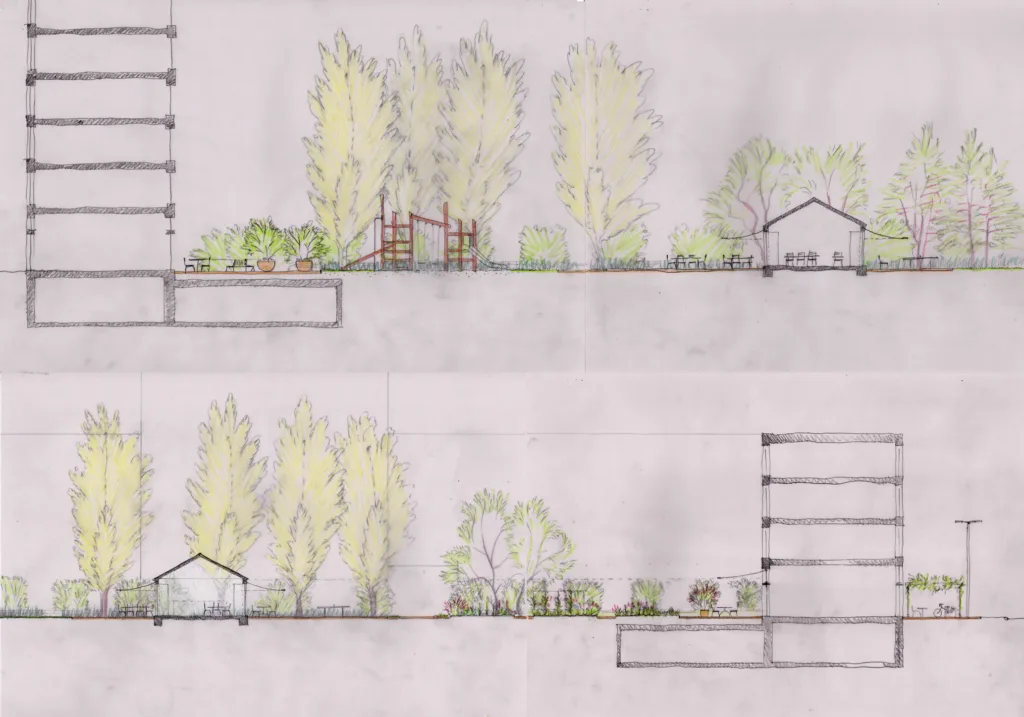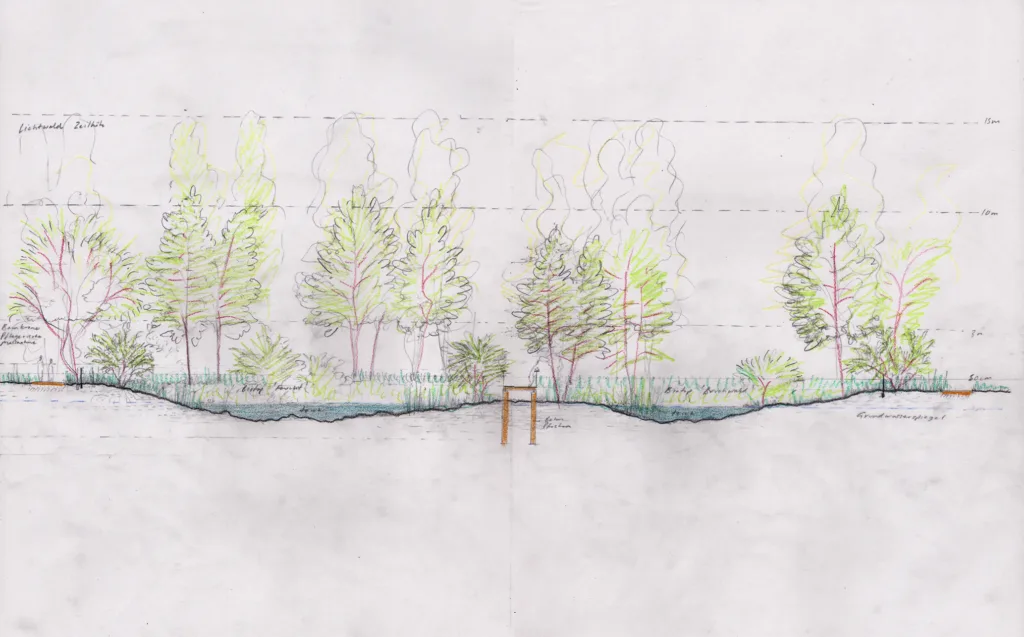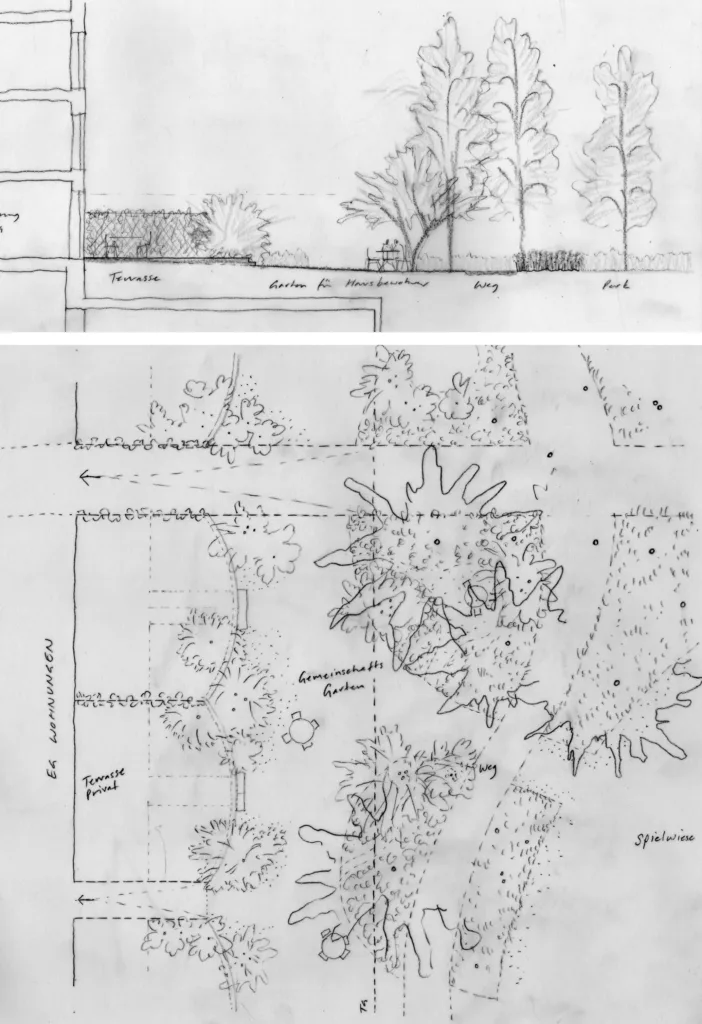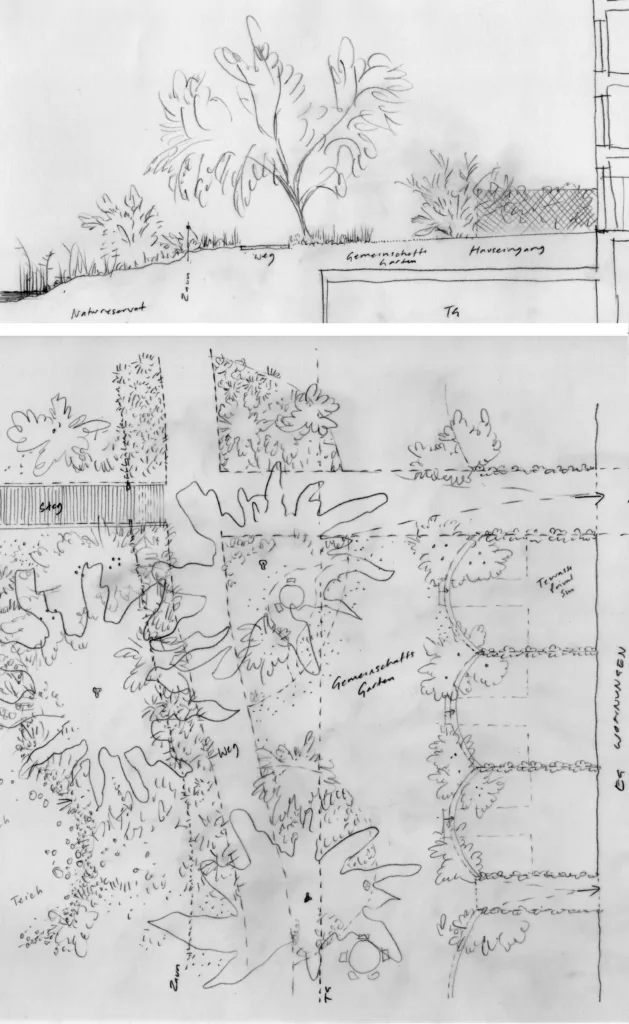City Park
Beerstecker Hofgarten, Dubendorf, CH
Concept for transforming a former agricultural production site into a city park in two phases over 20 years.
This was an unusual competition in that exclusively female landscape architects were invited to take part. The brief called for a vision for a Central Park-scale green space within a planned block-frame development by Caruso St John Architects in the agglomeration of Dübendorf. The sheer number of anticipated future residents and foreseen public uses of the park required a particularly sensitive handling of private-public spheres as well as a coherent concept to drive the project through development phases spanning 20 years.
- Client:
- The Beerstecker Family
- Phases:
- Invited competition, 2nd Place, 2022
