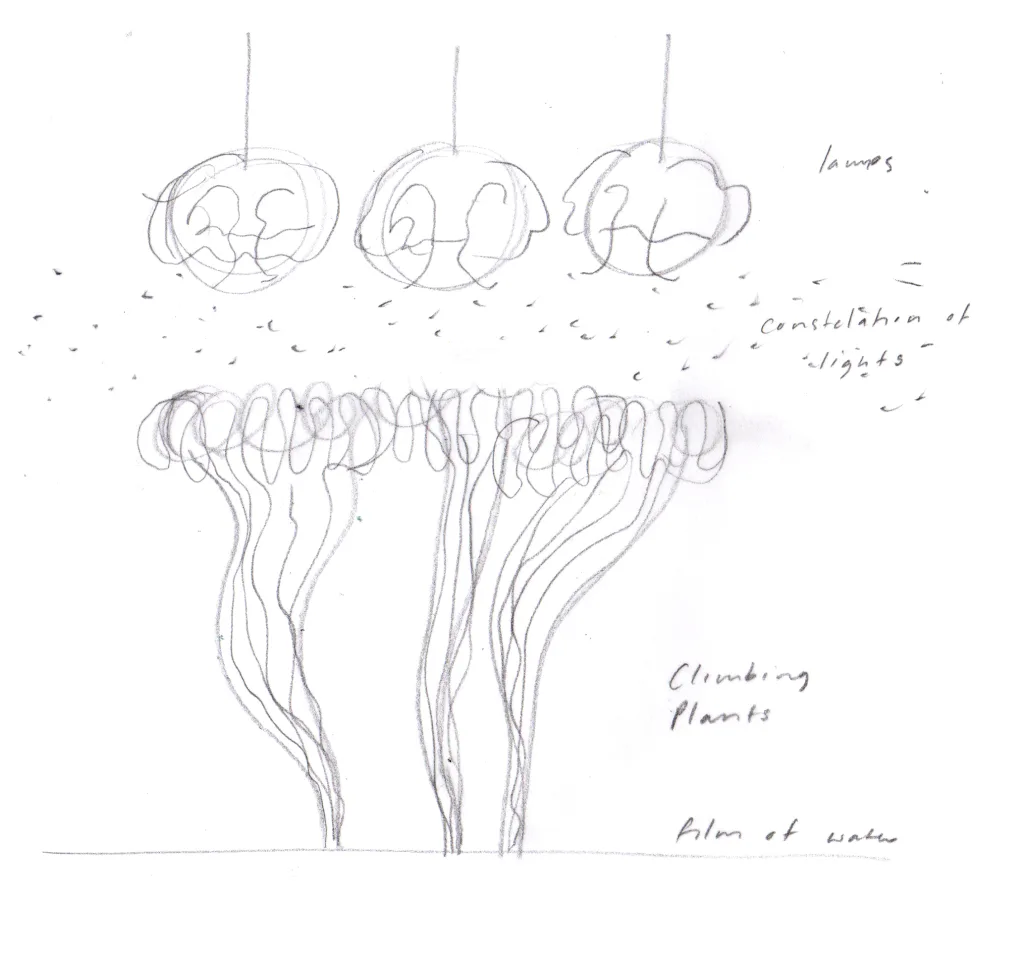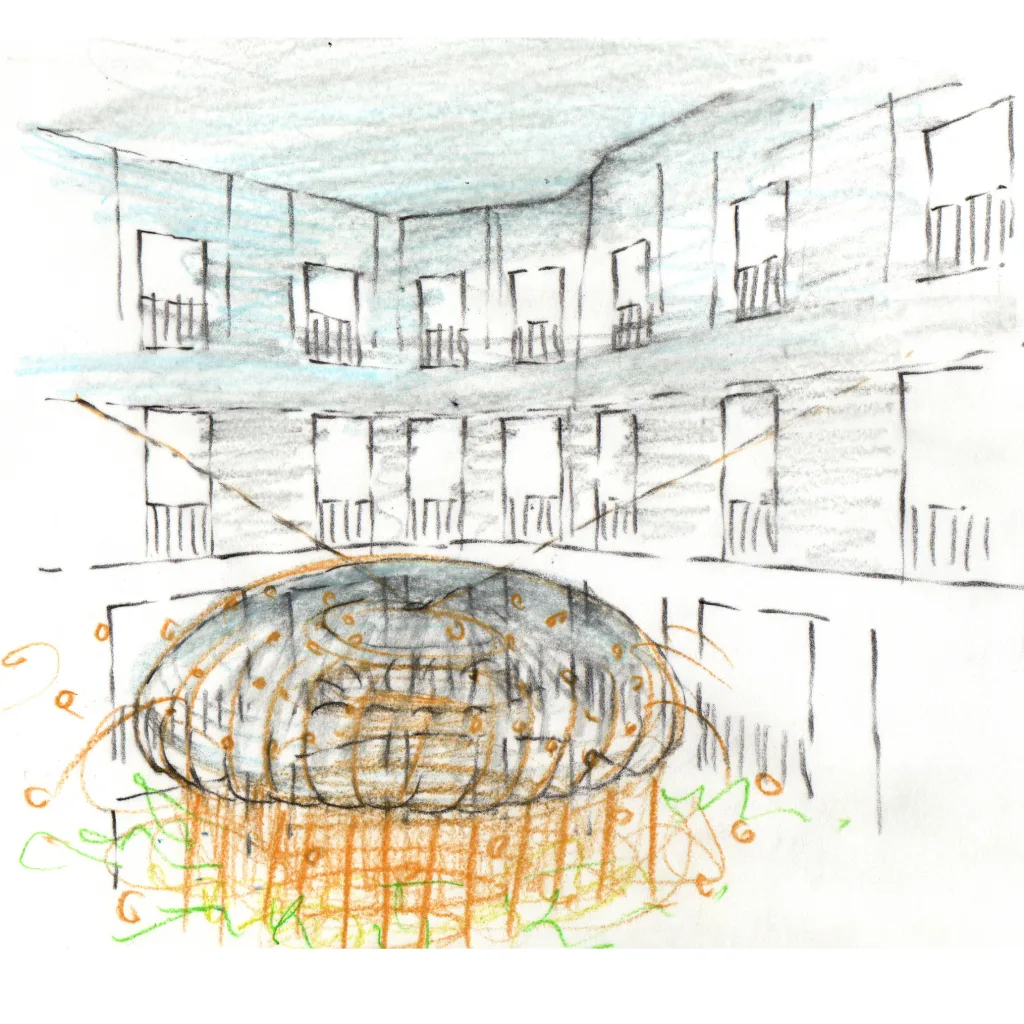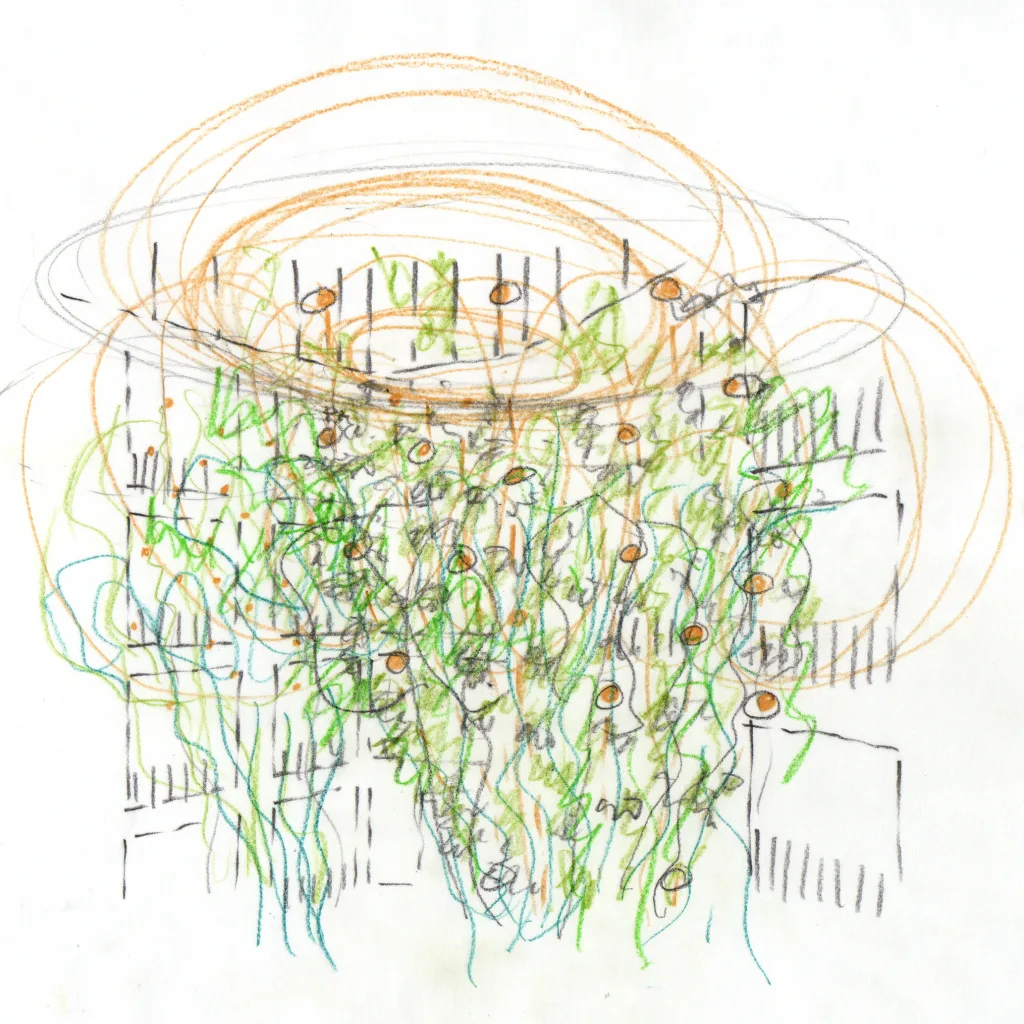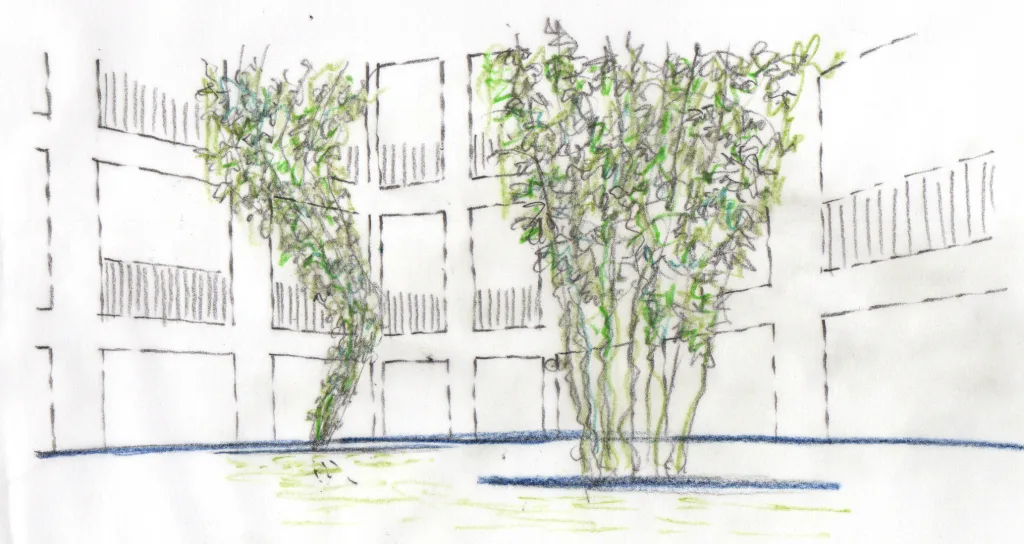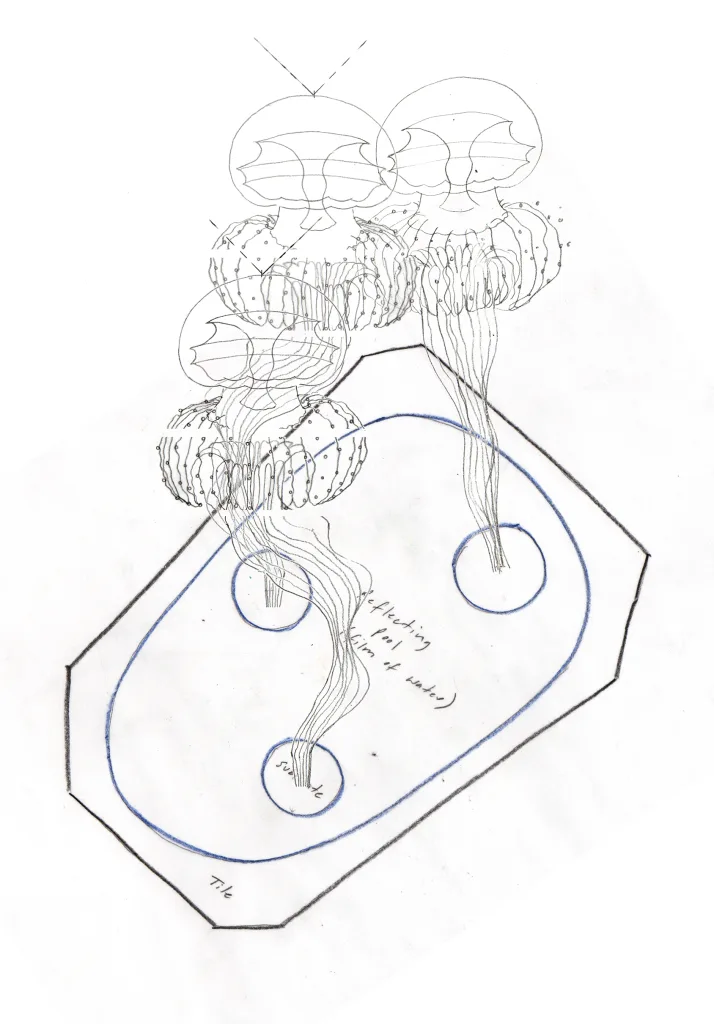Atrium Installation
Mönckebergstrasse 9, Hamburg, DE
Landscaping proposal for a challenging atrium space within a landmark building by architects' Sergison Bates and Rethmeier Schlaich.
For this landmark building project in the heart of the historic Kontorhaus district of Hamburg, Studio Karst was asked to help resolve the landscape design of a tricky atrium space. The atrium forms the heart of a future department store and hotel and is a narrow and deep space across which hotel rooms face each other. The design needed to draw in light and offer privacy and visual interest to each of seven floors. Combining hanging lighting, climbing plants and planes of water at ground level, the proposed installation aims to fill the atrium with the playful presence of a group of animate forms that capture, reflect and fragment colour and light from above. The concept design was handed over to the architectural team to be value engineered, detailed and constructed as part of the building project now on site.
- Client:
- Cordula Grundstücksverwaltungsgesellschaft GmbH
- Commission type:
- Design Consultant
- Phases:
- Concept Design
Project completion due 2026 - Scale and Budget:
- 250m2, Euro 150'000
- Team constellation (primary relationships):
- Sergison Bates Architects, UK
Rethmeier Schlaich Architekten, DE
