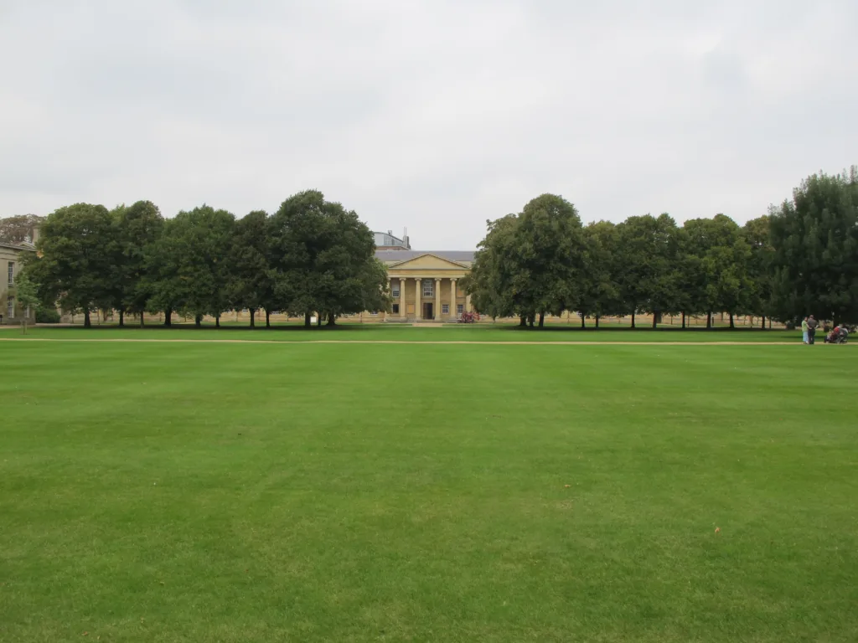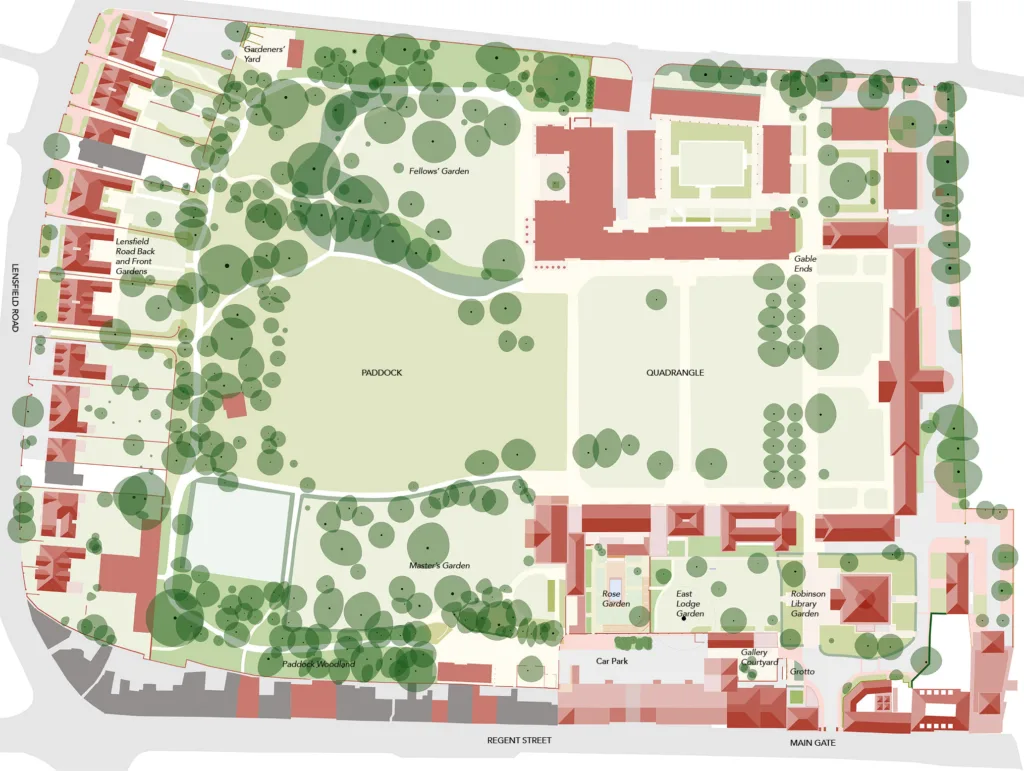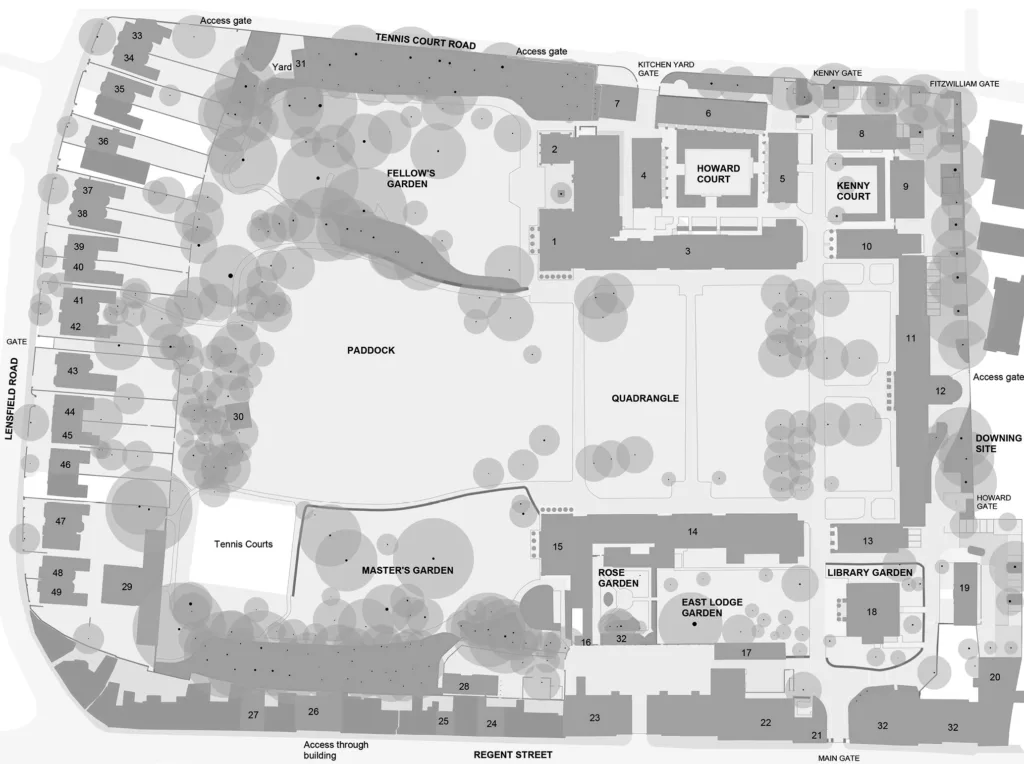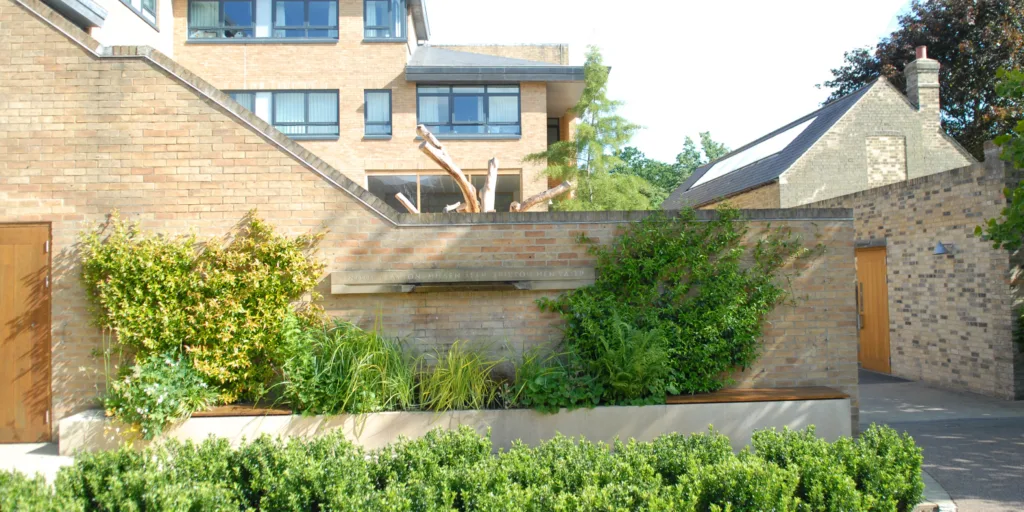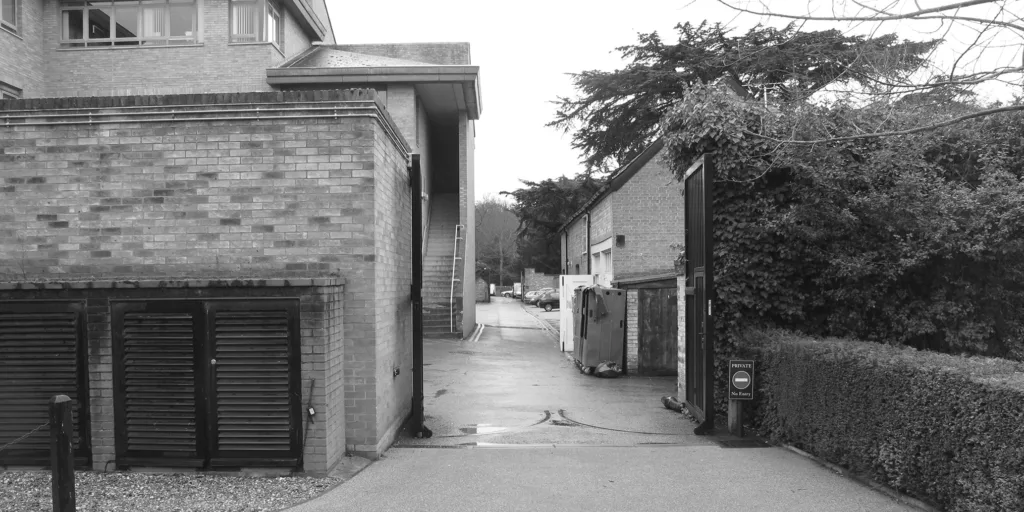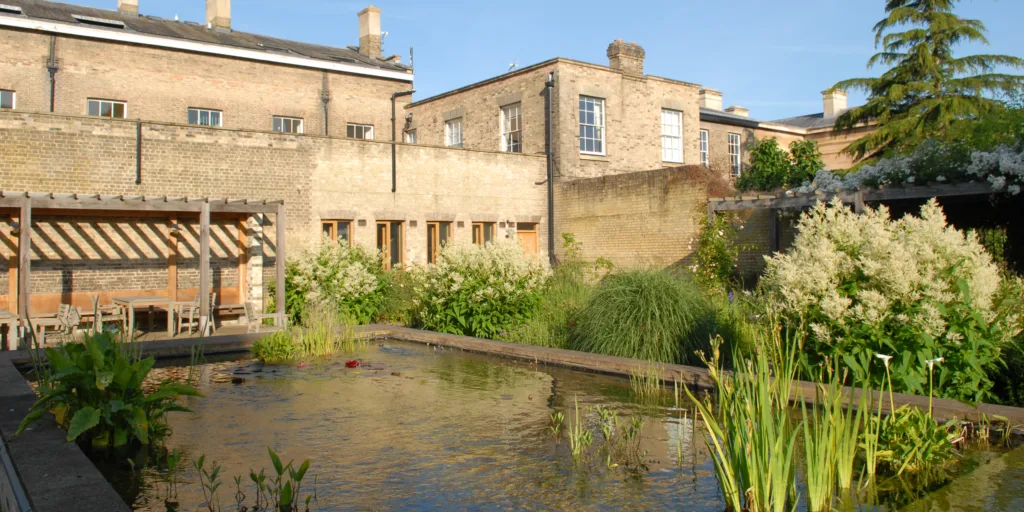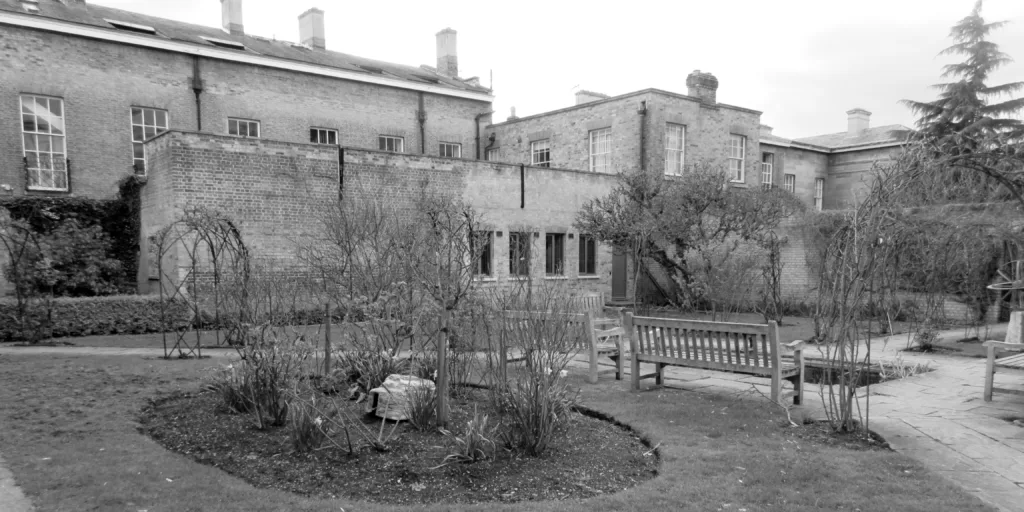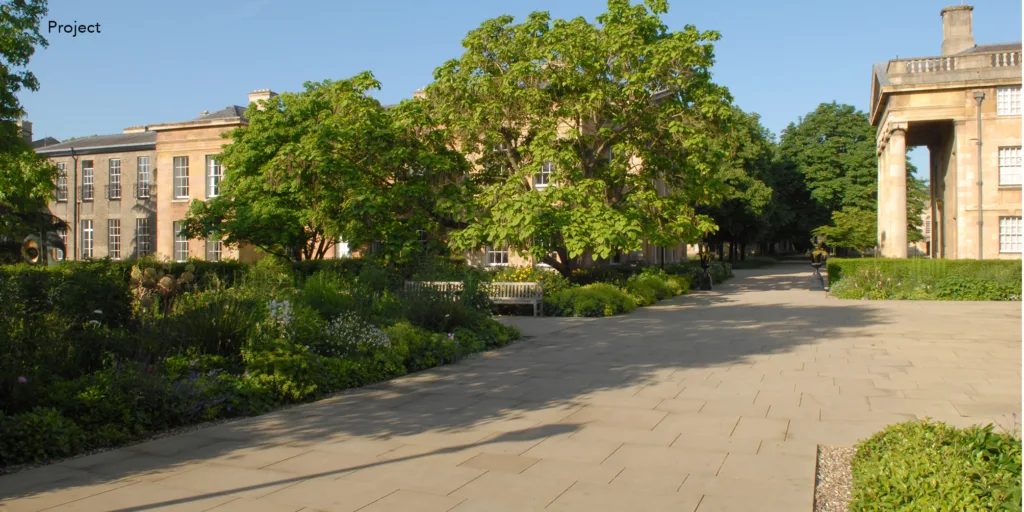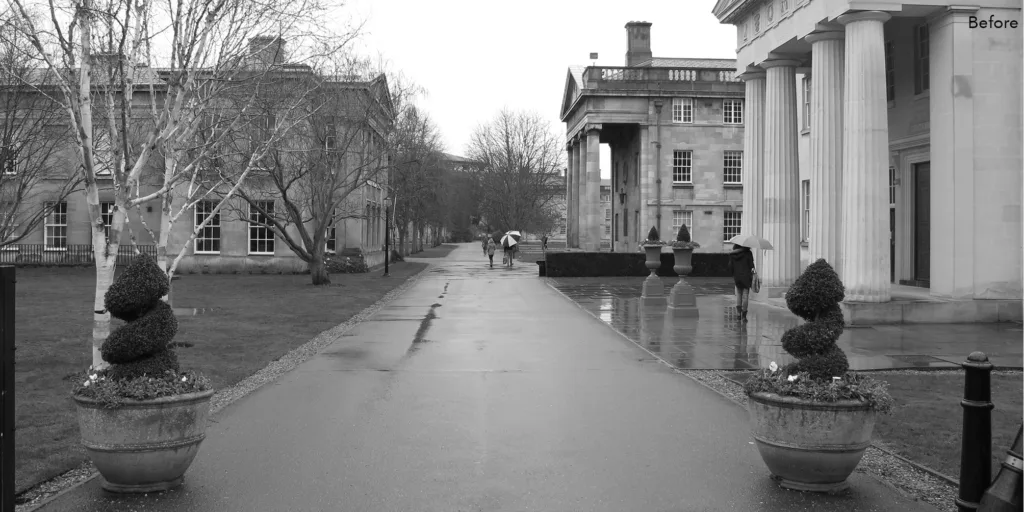Campus Masterplan
Downing College, Cambridge University, UK
Working with Downing College to determine a vision and design guidelines for the phased improvement of the estate landscape.
Downing College, part of Cambridge University, is an assemblage of neoclassical buildings and external spaces dating from its founding in 1800, and later. The choice of building style in1800 reflected a general revival of Greek traditions in Architecture. The campus landscape or Domus contains neoclassical elements, including Quadrangles and Courts, but generally evolved without a comparably coherent ideology. It was largely developed piecemeal in response to changes of land use and ownership and to building works.
Studio Karst was privileged to work with Downing College to determine a vision and design guidelines for the phased improvement of the historic landscape, with the aims of strengthening its identity and coherence and making it easier to use and maintain. The project presented an opportunity to research and apply concepts of the Picturesque tradition. The interplay between garden and grove was of particular significance. Under the direction of the then Senior Bursar, Dr. Susan Lintott, the resulting campus masterplan led to one of the most intensive phases of landscape improvement in the College‘s history.
The Landscape Masterplan, which continues to serve Downing College as a framework for landscaping work includes a survey of the landscape of Downing College as it was in 2013, identifying issues and areas for improvement; a framework for improvement focused on the themes of circulation, boundaries and thresholds, planting and triggers and prompts; a strategy for phased improvement encompassing both donor-funded projects and transformative maintenance through Downing College‘s team of full-time gardeners and proposal for potential donor funded projects.
Between 2012 and 2019 the following projects were implemented: Porters Lodge Fountain (Grotto); Robinson Library Garden, East Lodge Garden and Rose Garden; Regent Street Carpark; Lensfield Road back and front gardens; Paddock woodland belt; Improvements to the Fellows‘ Garden; East- and West Lodge gable end borders and the Bio-diversification of existing meadows and woodland.
- Client:
- Downing College, Cambridge University
- Commission type:
- Direct commission
- Phases:
- Masterplan, completed in 2015
Phase 1 Projects completed 2019 - Team constellation (primary relationships):
- Dr. Susan Lintott, Downing College Senior Bursar;
Jack Sharp, Downing College Head Gardener;
Philip Law, Downing College Estates Director;
Adam Caruso, advisory Architect;
Colin Spence, Robert Lombardelli Partnership, local Architect.
