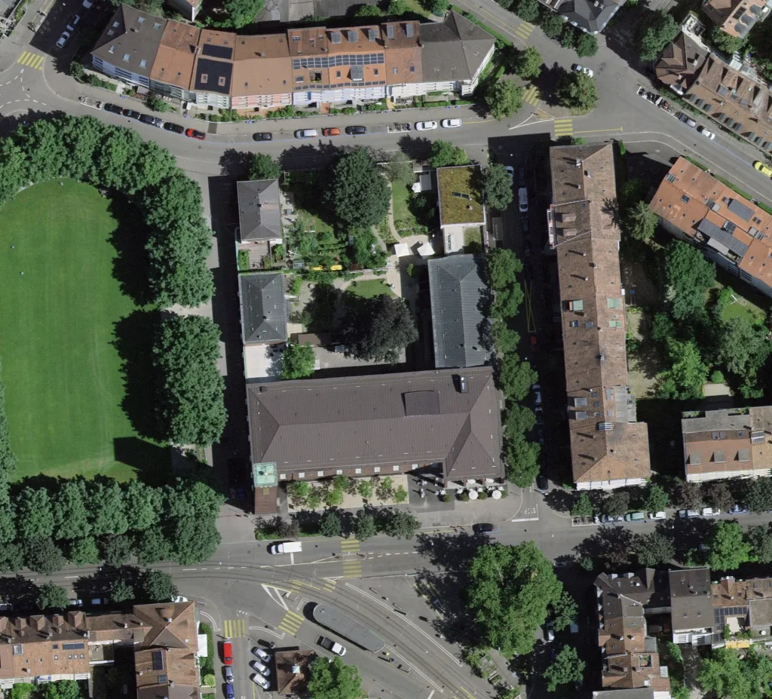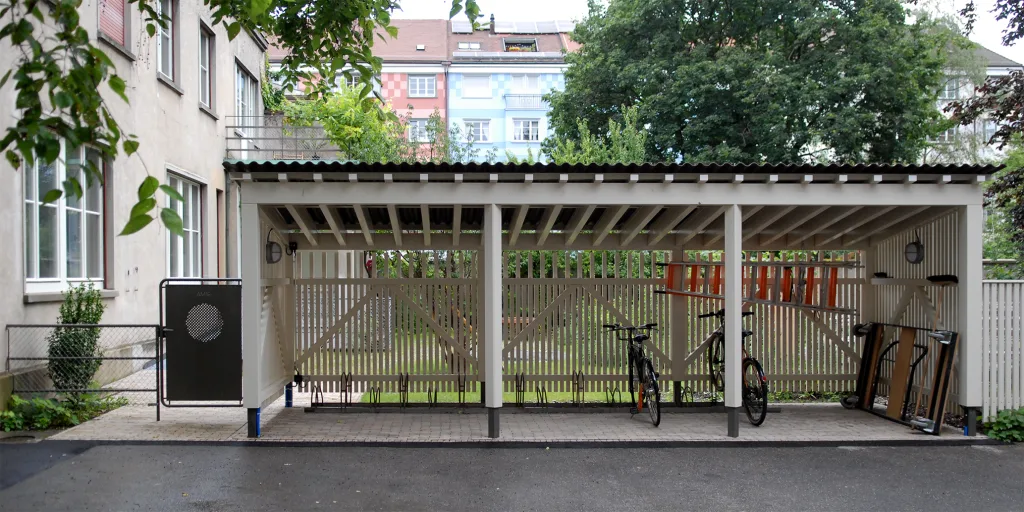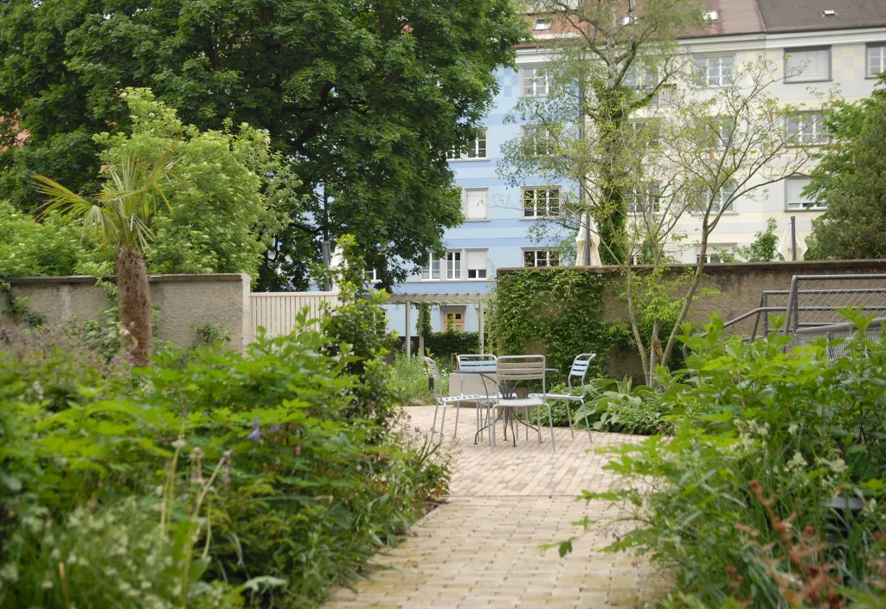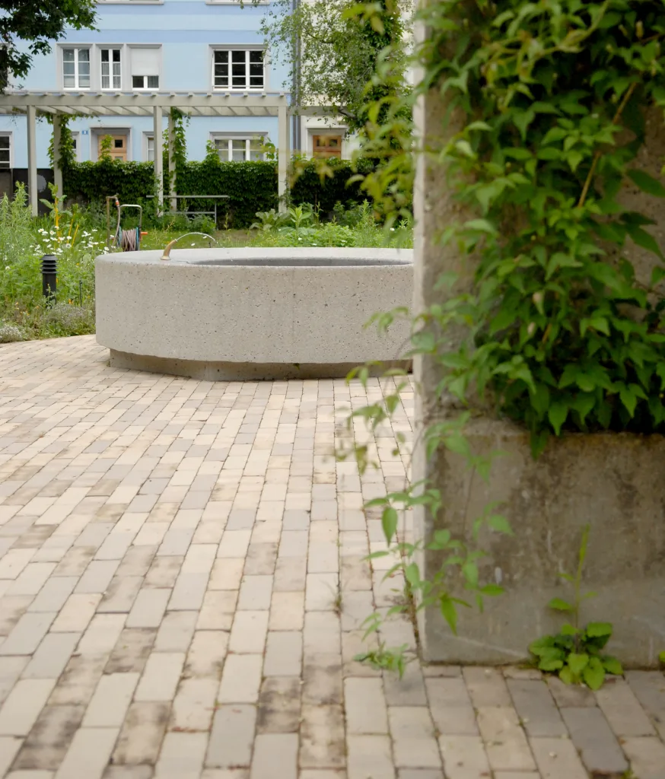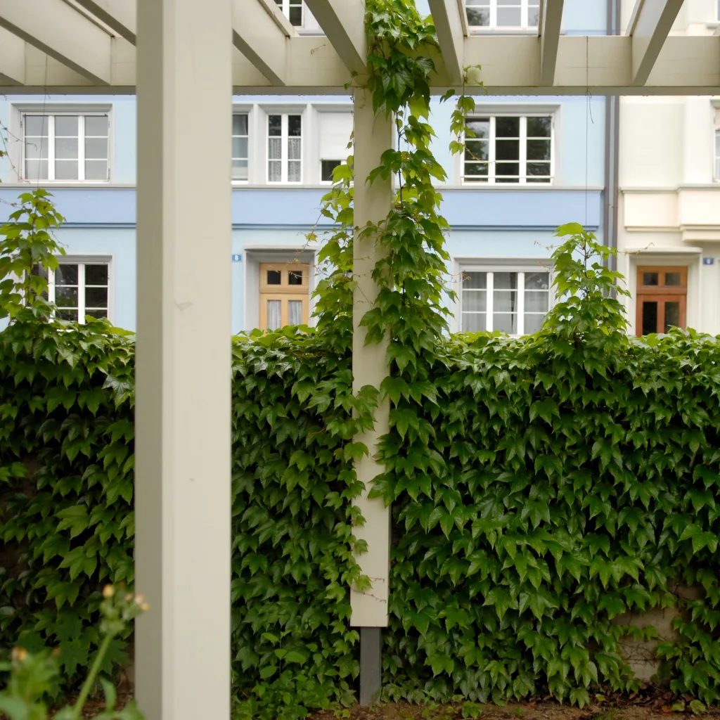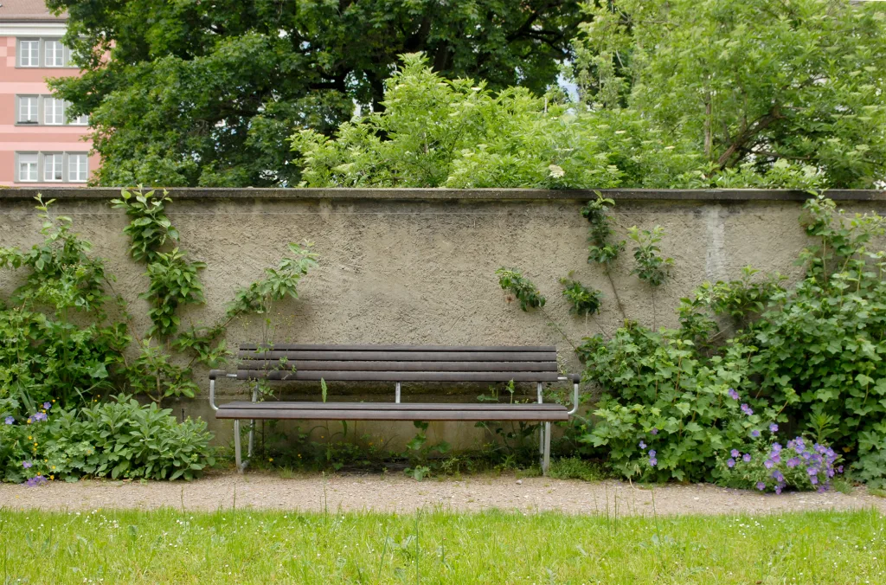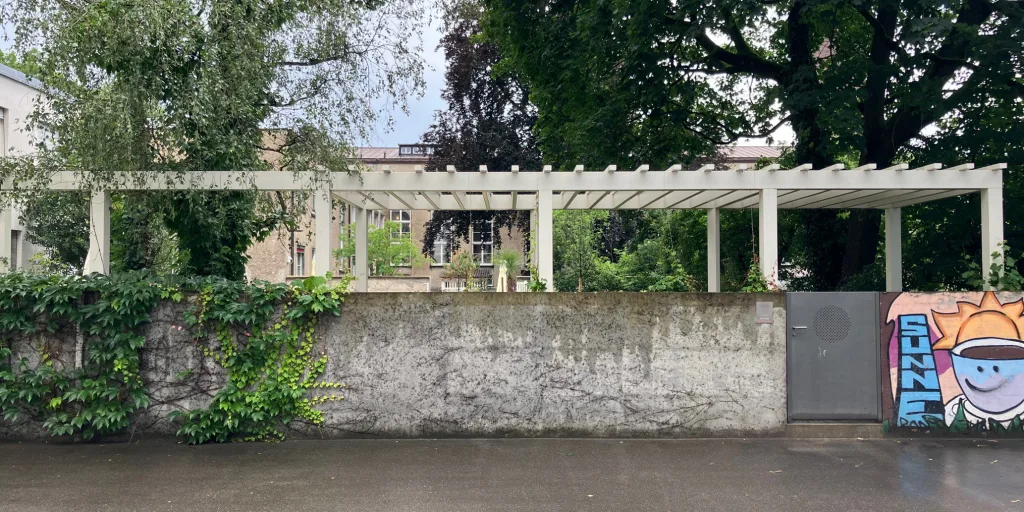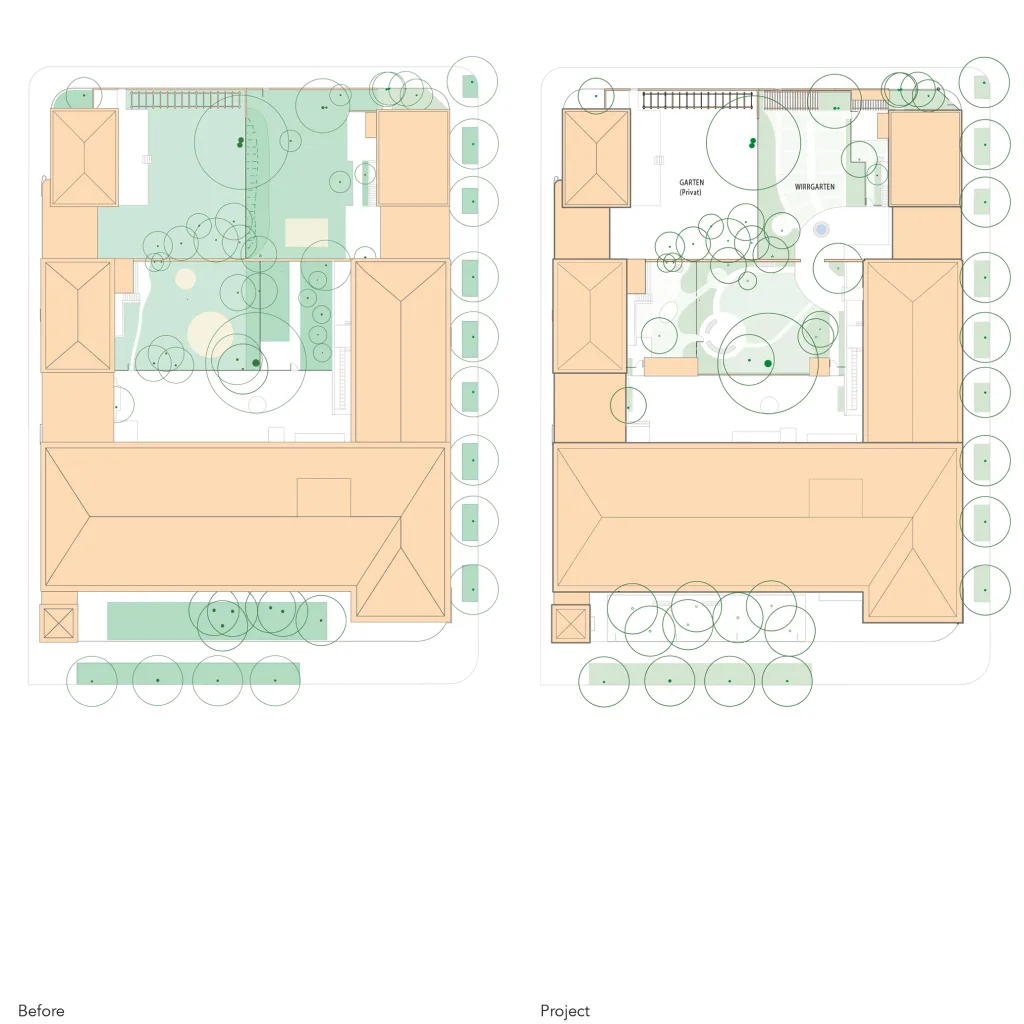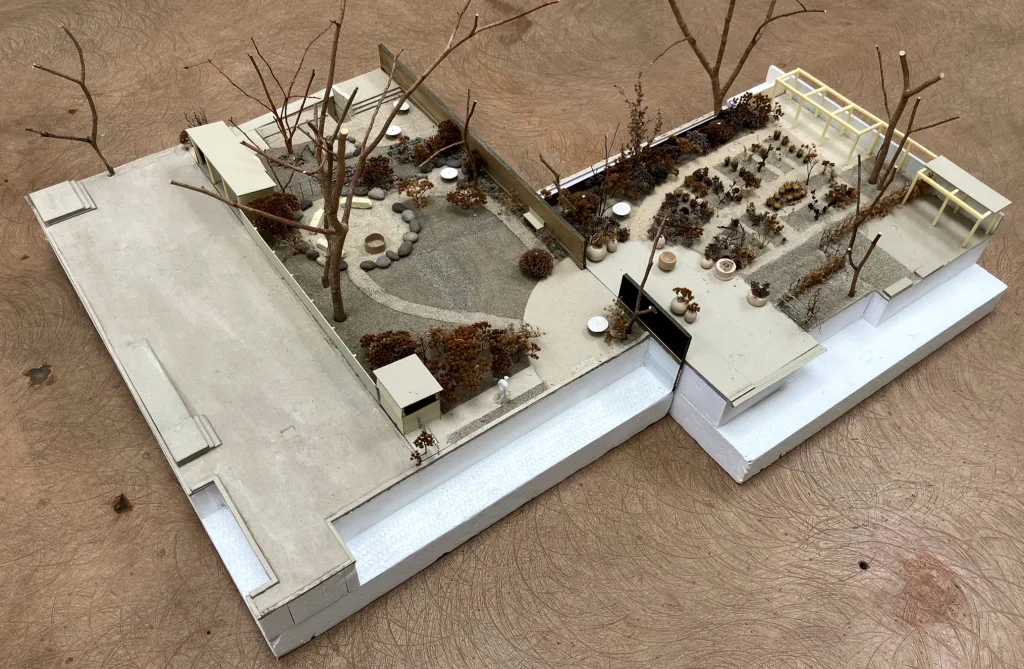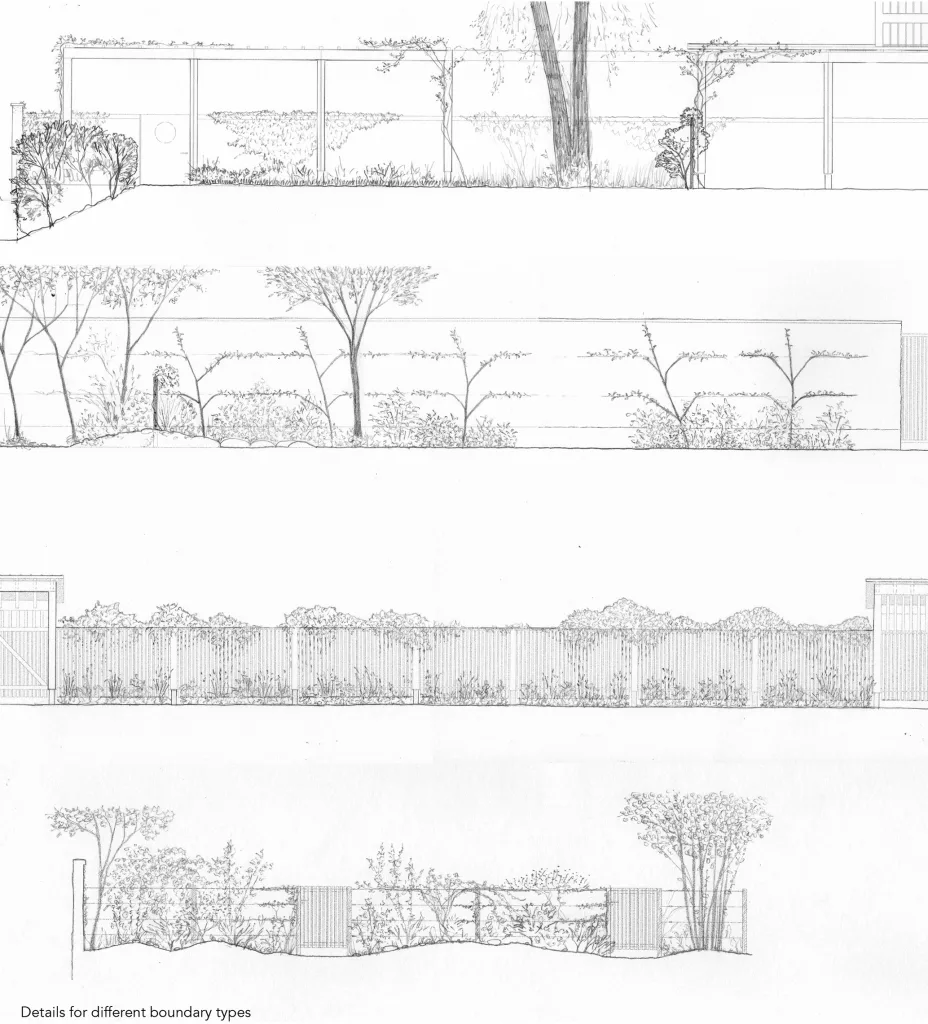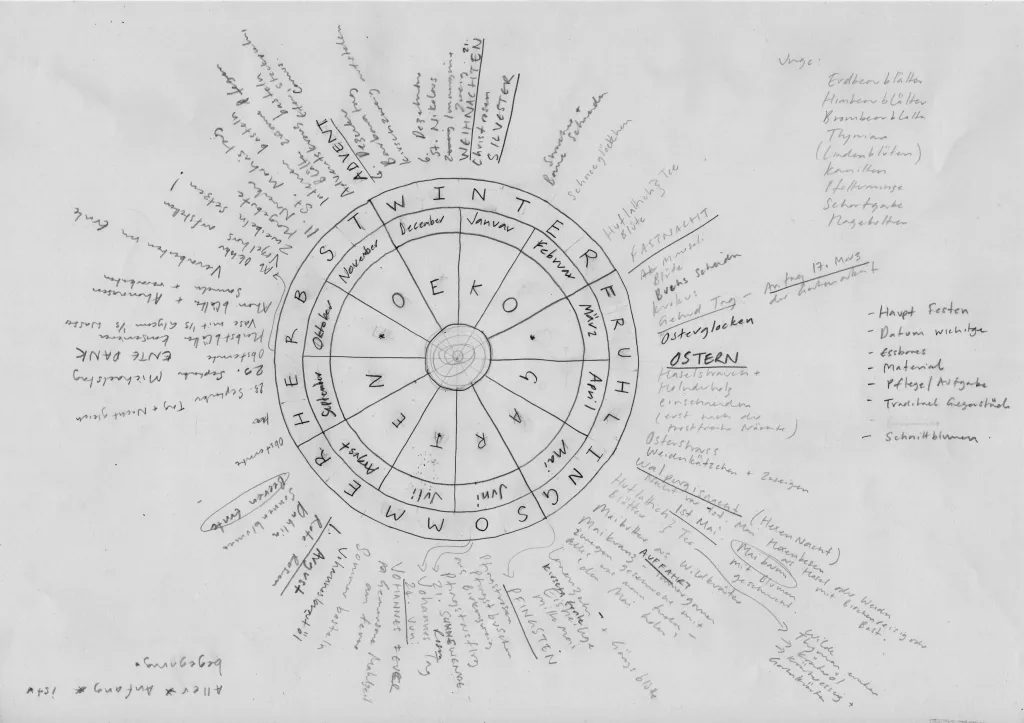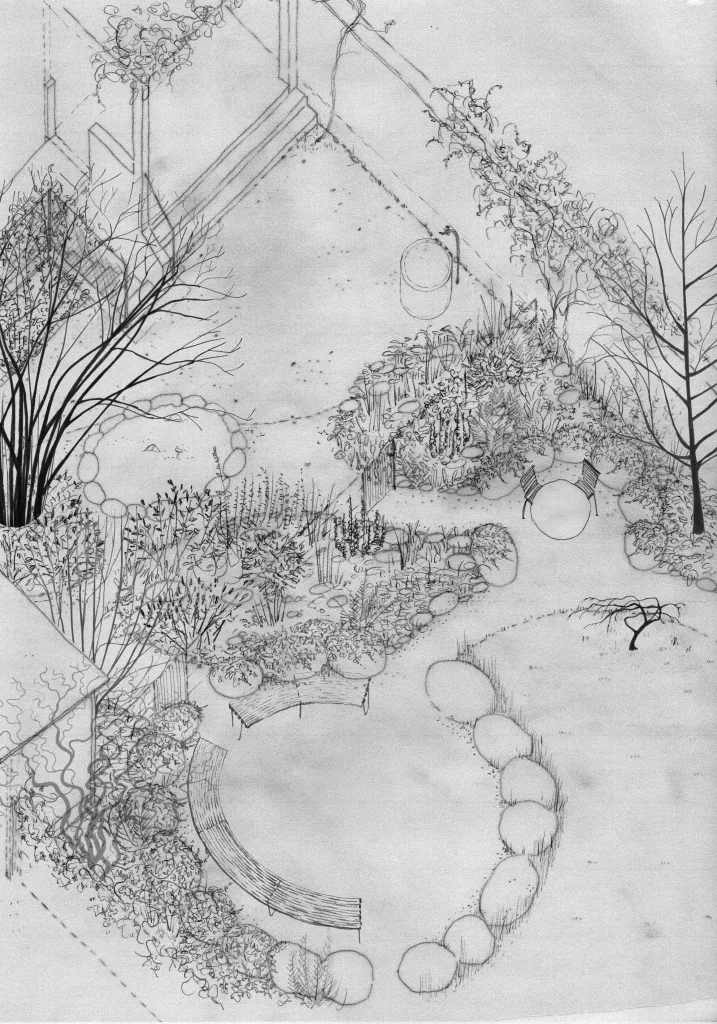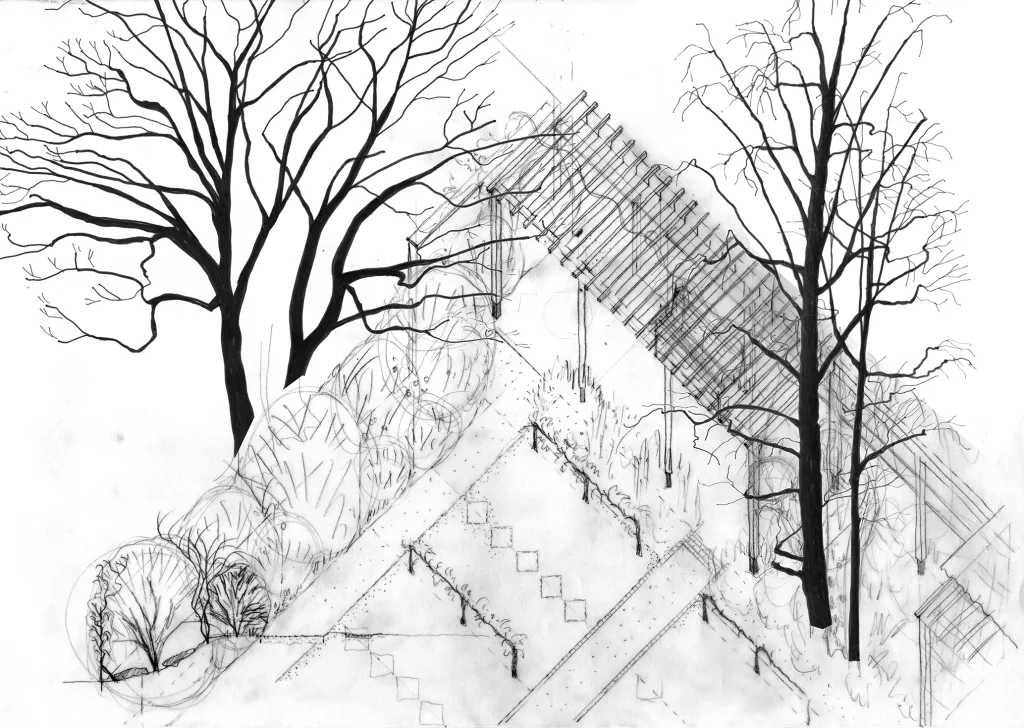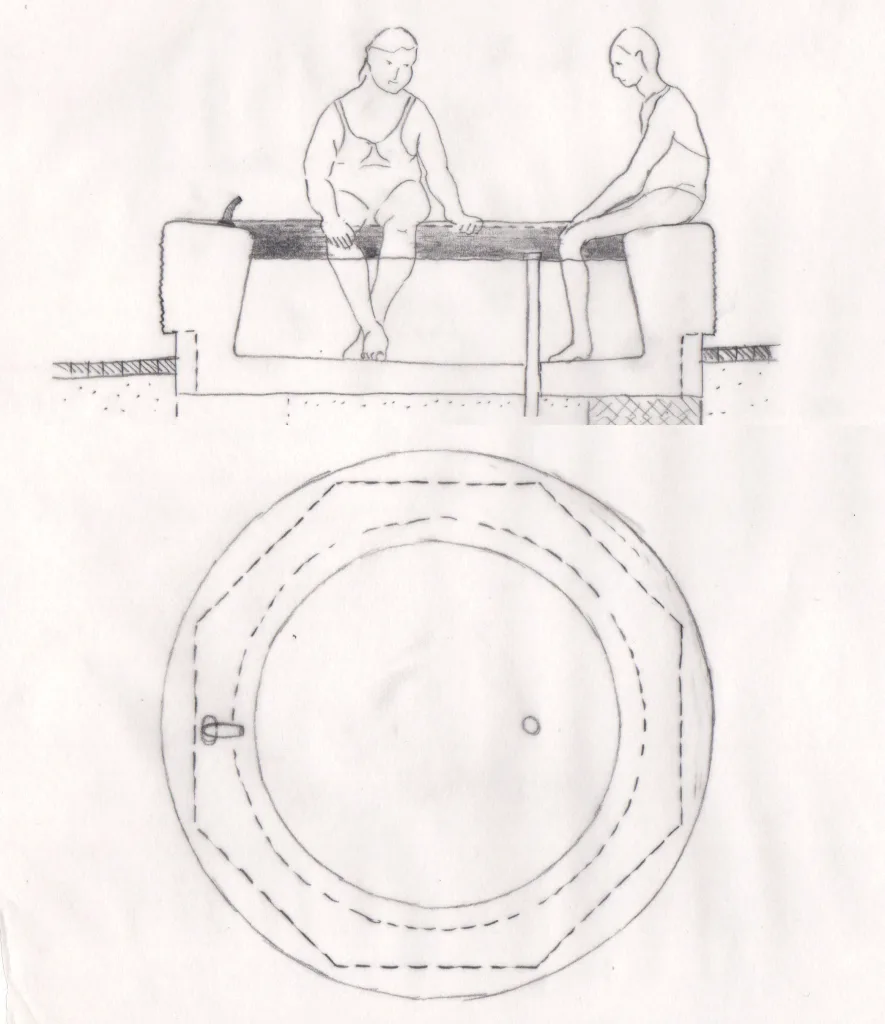Communal Gardens
Oekolampad, Basel, CH
A green heart including gardens for people with Dementia for a new community centre in a repurposed church ensemble.
The new garden is located in the large inner court of a 1930’s church complex. Purchased by a philanthropic Trust with a generous social vision, the iconic brick ensemble has now been converted into a community centre hosting diverse institutions and groups. The landscape architecture for the project was required to resolve a lot of things for very different stakeholders. The process involved participatory planning with future tenants (including a theatre company, an association with childcare helping mothers return to work and a day-centre for people with dementia as well as a resident family). Regulations for barrier-free and dementia-friendly building, tree preservation, listed monuments and the historic cityscape were taken into account.
The theme of boundaries, specifically issues of communal proximity and the reasons, means and extent to which territorial boundaries are expressed, became very significant. These complexities needed to be resolved within the greater vision of a shared garden, the green heart of a coherent and public whole.
By adapting and adding to the historic garden boundaries using timber structures carefully designed in response to the building, a high degree of visual unity was achieved for the whole site. Territorial boundaries within the garden are played down and integrated within a holistic planting scheme. Other unifying features including a semicircular seating area, path network and informal planting beds spreading over boundary lines. A large circle of boulders (former sand pit) inherited from the previous occupants is integrated within the new design.
The planting is inspired by the calendar of regional customs and offers typical materials for traditional handicrafts and an abundance of seasonally edible wild and garden plants. Ideas for the planting were developed with David Brand, a consultant experienced in therapeutic and participative garden maintenance. Together we continue our involvement in the project, advising on the ongoing development of the gardens.
- Client:
- Wibrandis Stiftung
- Scale and budget:
- 1000m2, CHF 0.5 Million
- Commission type:
- Invited competition, 1st Prize with Vécsey Schmidt Architekten
- Phases:
- All SIA phases 21-61 completed in 2024
- Team constellation (primary relationships):
- Tobit Schäfer and Sarah Berrel, Wibrandis Stiftung;
Vécsey Schmidt Architekten;
Anderegg Partner, Project Management;
David Brand, Basel Bürgerspital;
Felix Bohn, Wohnenimalter, consultant for dementia-friendly planning;
Stauffer Rösch, mentoring for landscaping phases 41-51.
