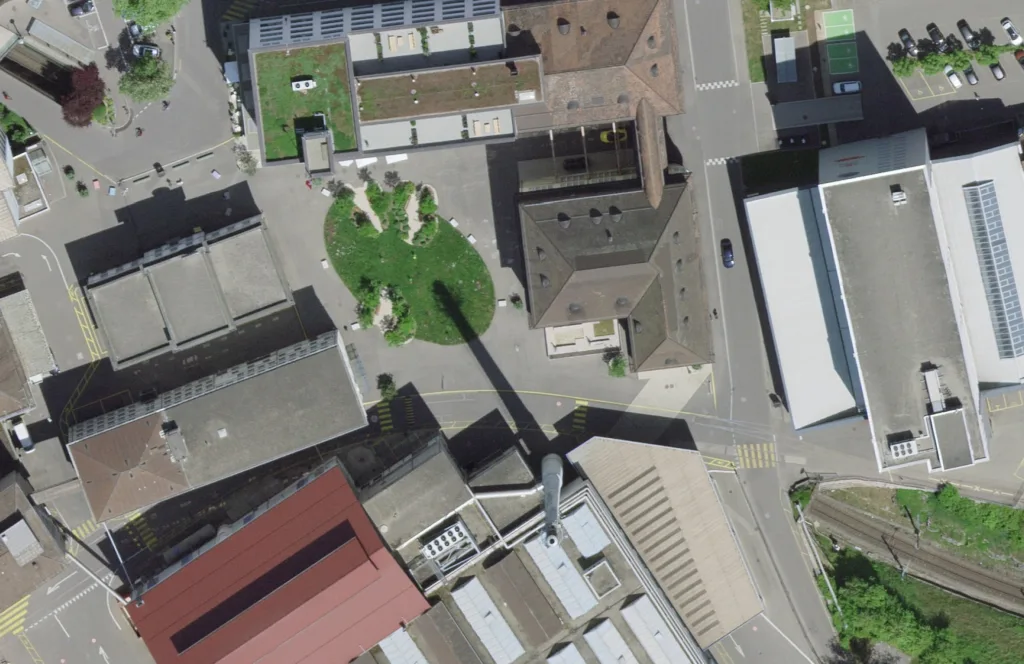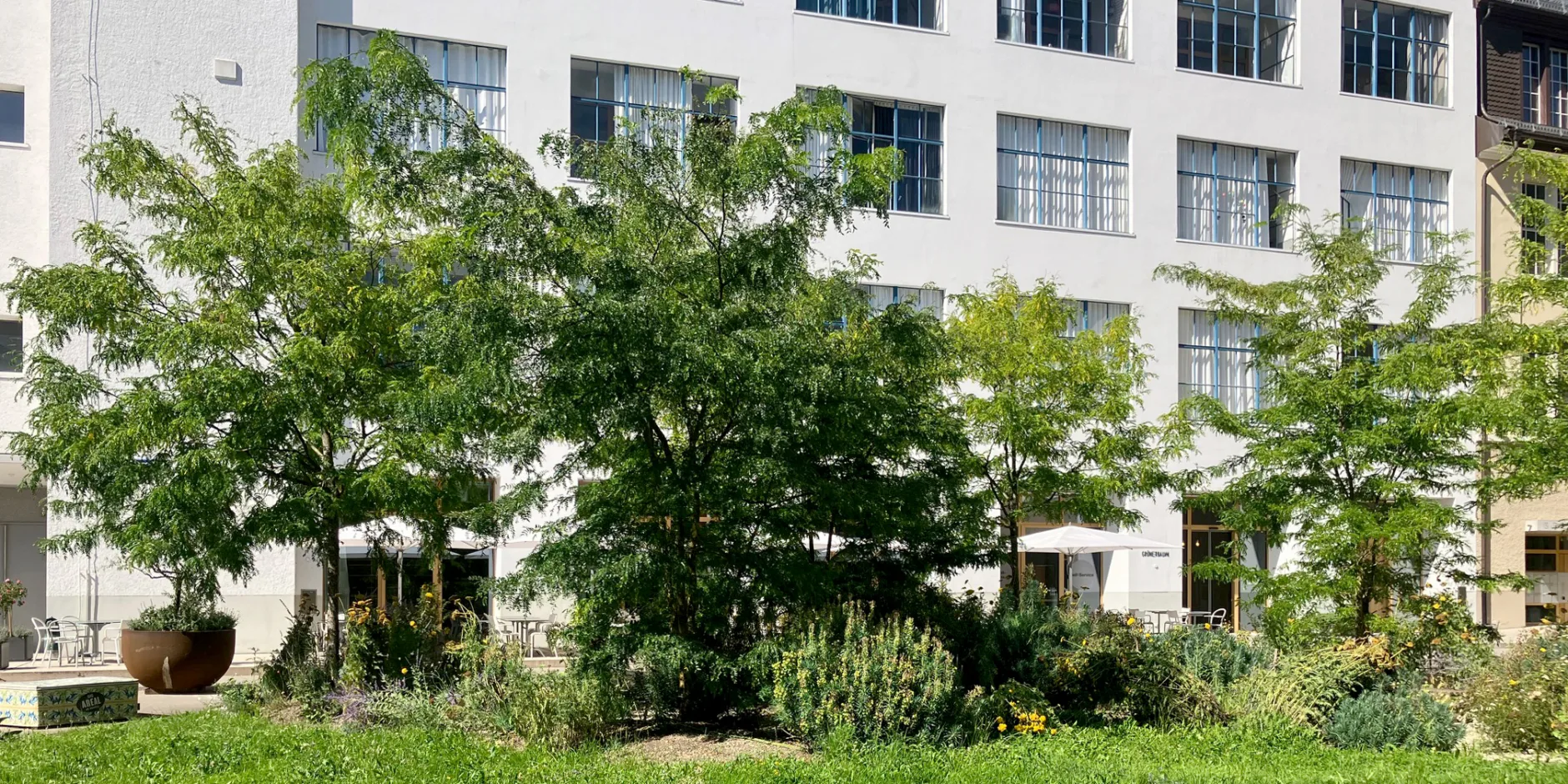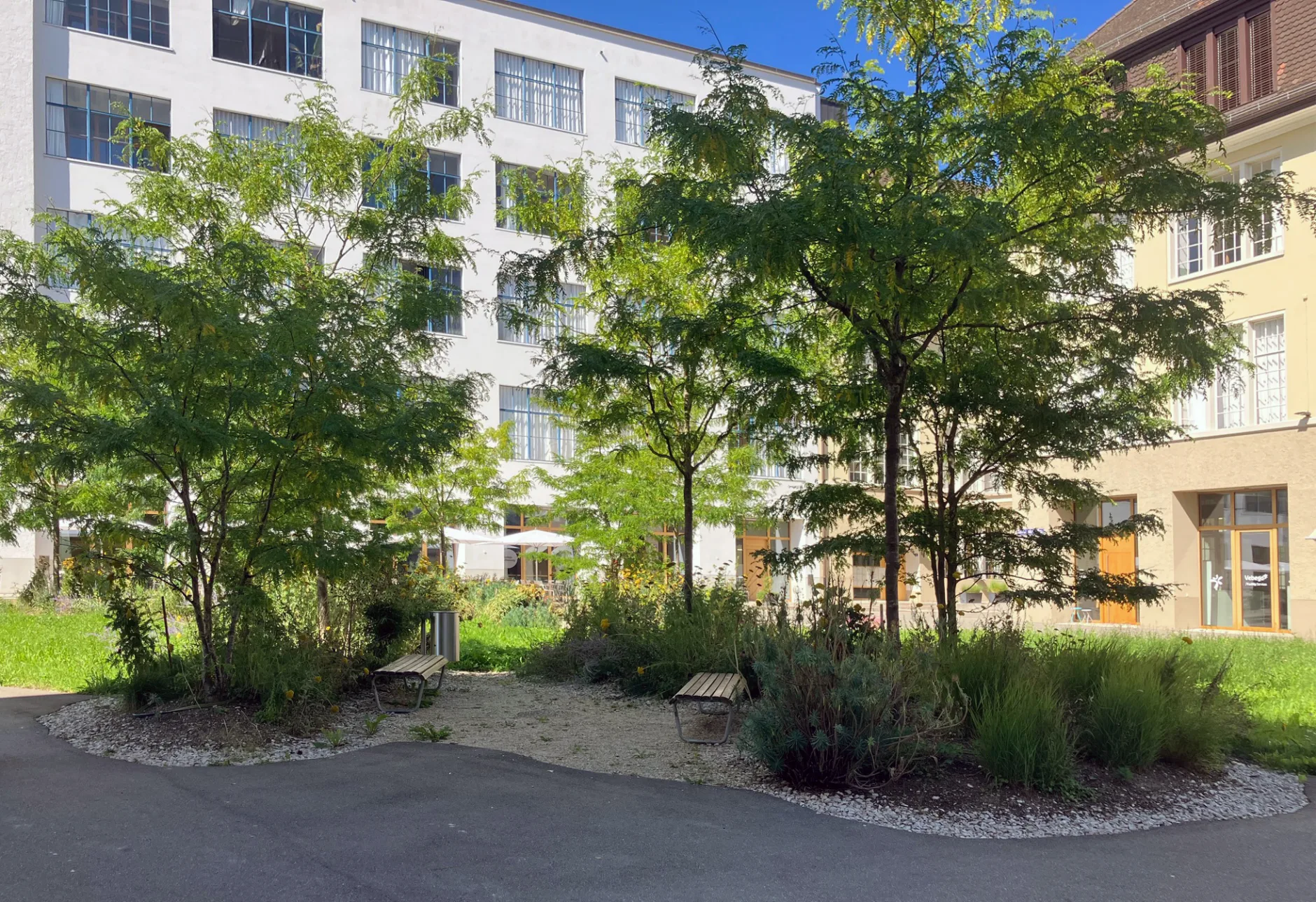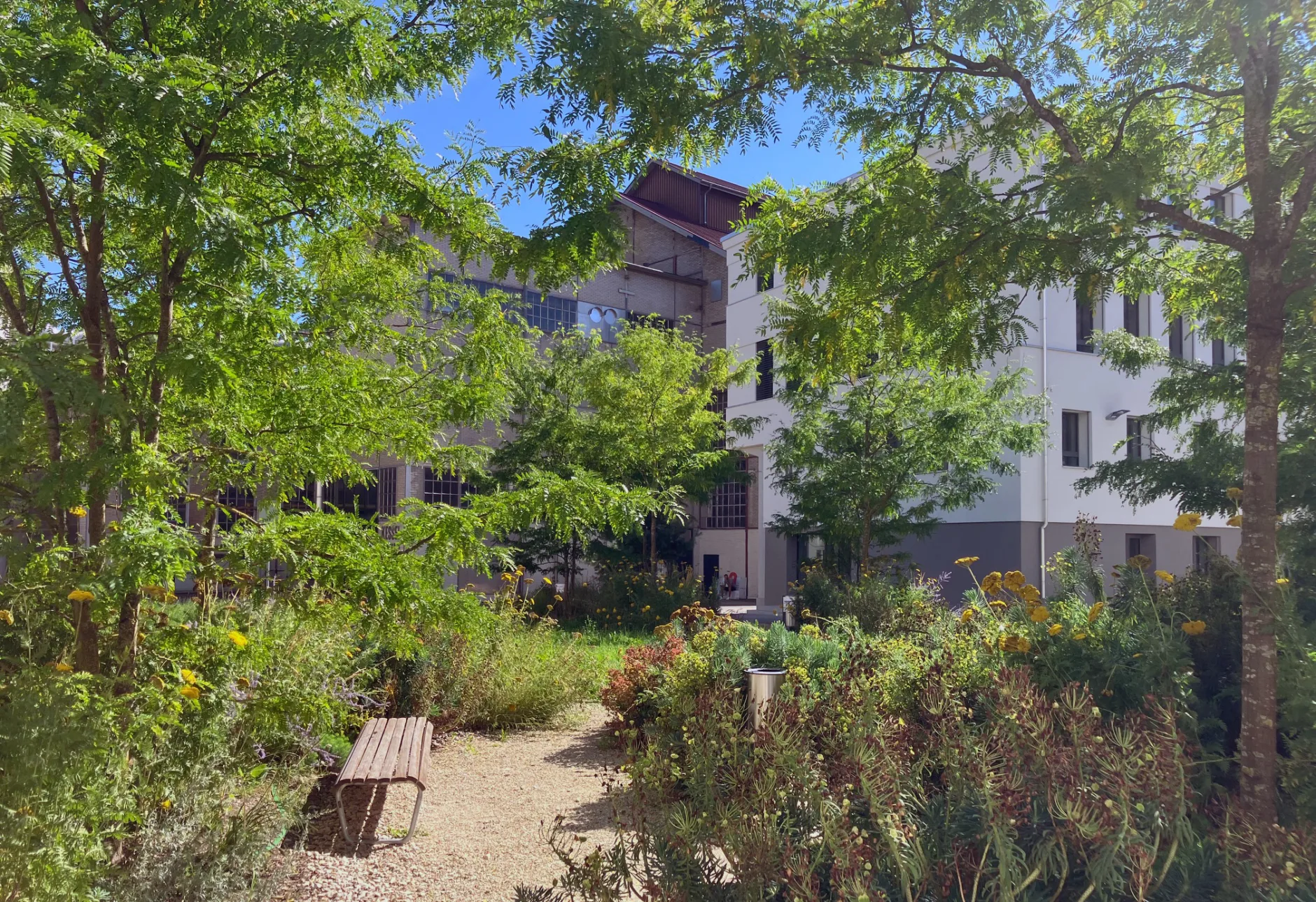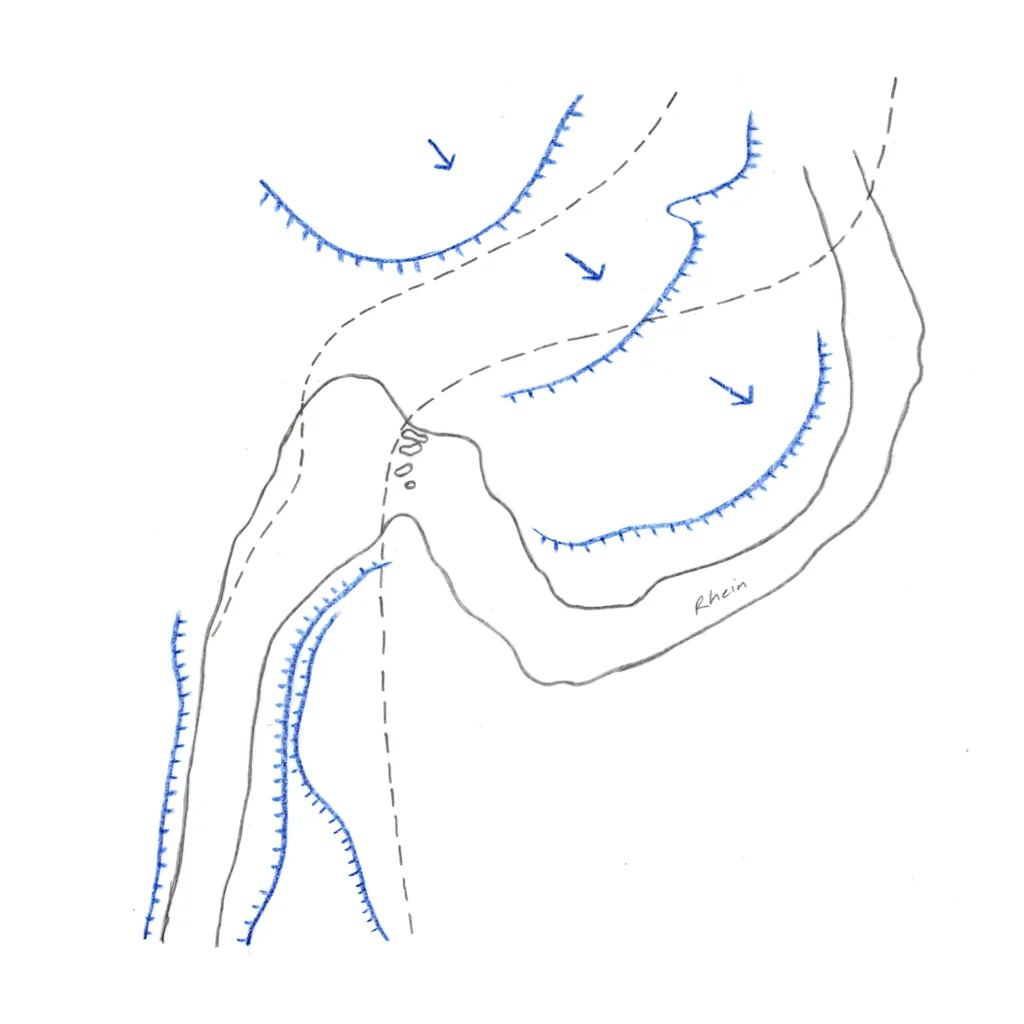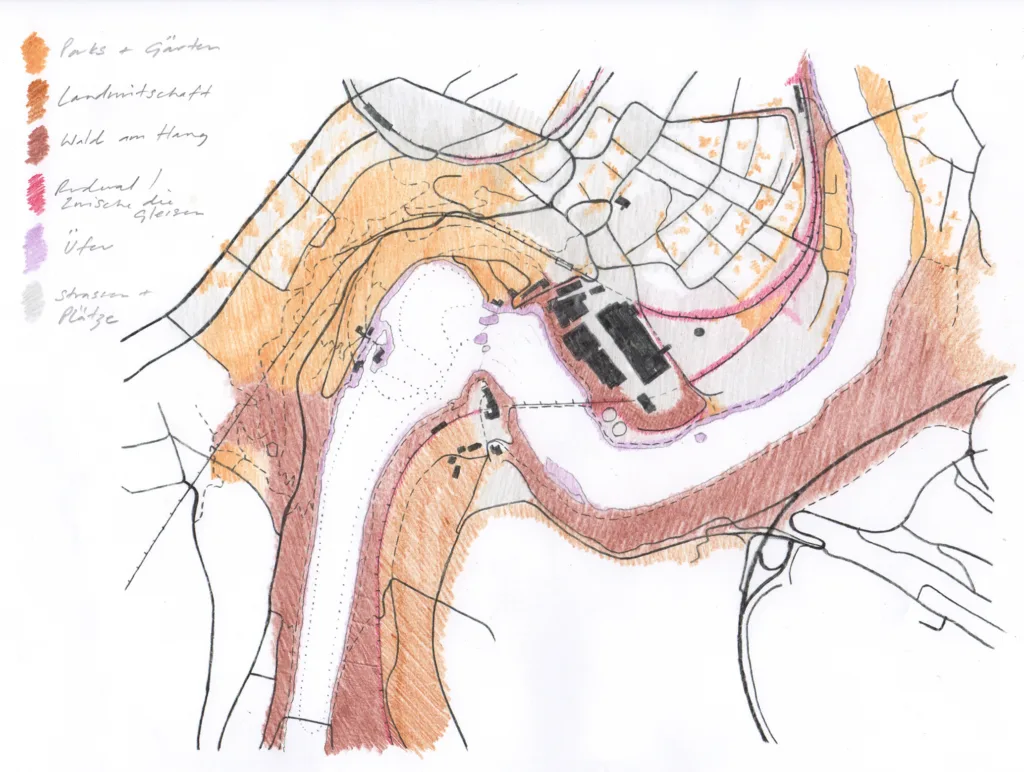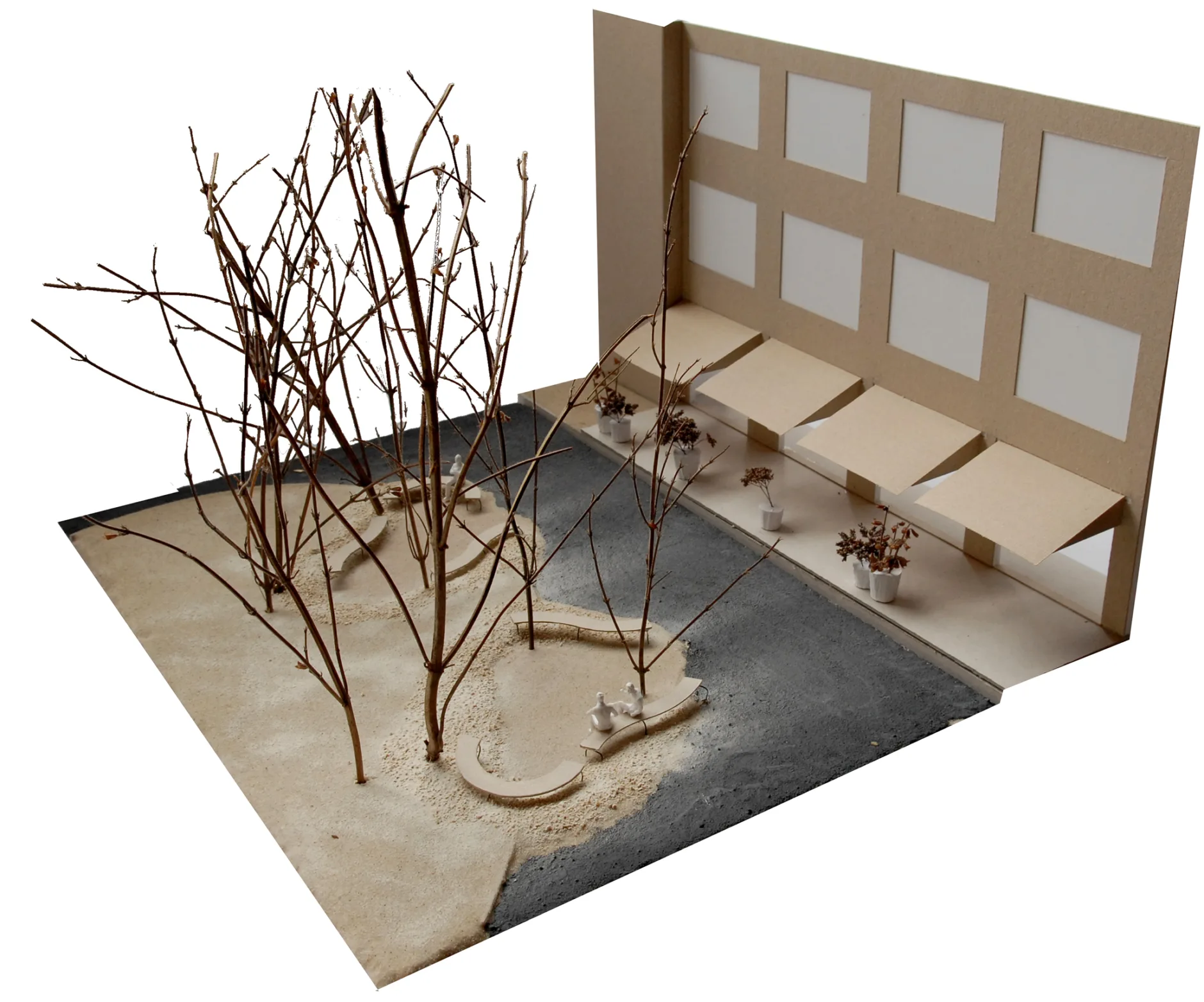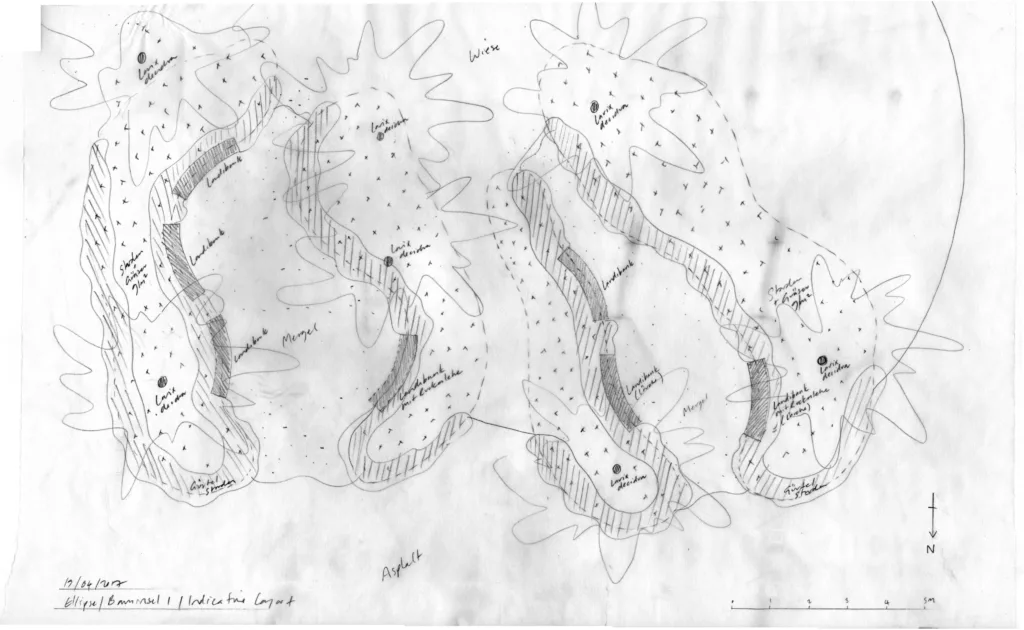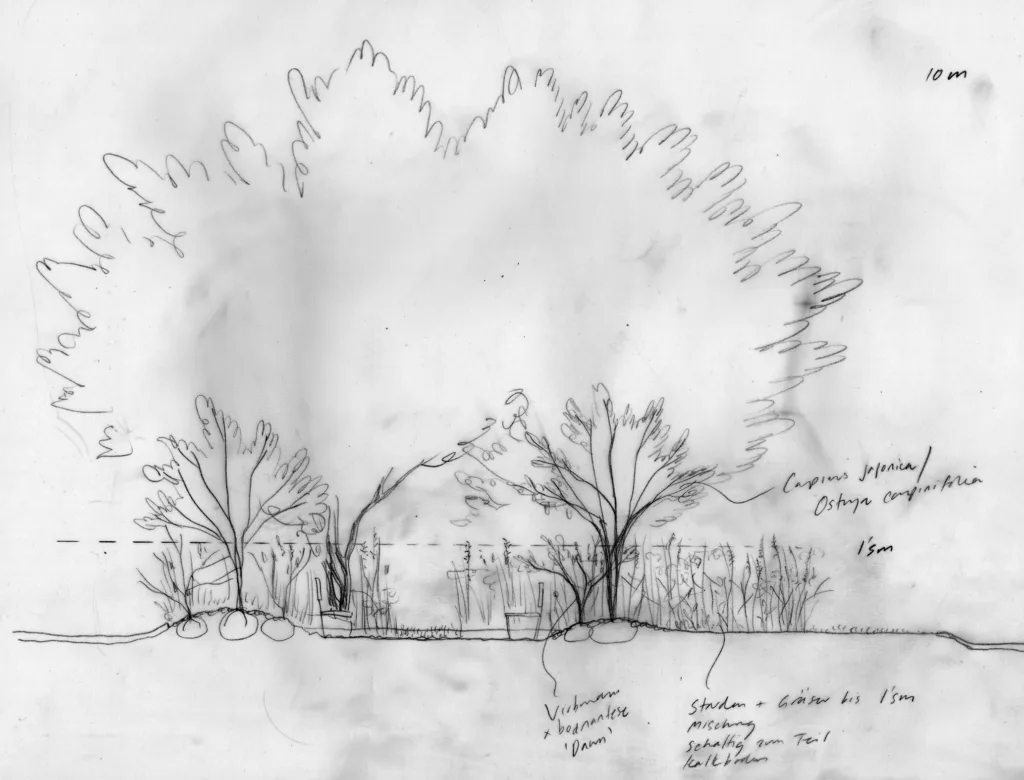Landscape Square
SIG Areal, Neuhausen am Rheinfall, CH
25 year Public Realm Concept followed by the realisation of a green square within an historical industrial site by the Rhine Falls.
The imposing SIG production area on the Swiss-German border has occupied it‘s prominent position on a plateau facing the Rhine Falls since the 19th century. It‘s heydays as a site of train carriage and weapon manufacture long past, the complex is now the subject of a 25 year development plan. The building of a new train station and transformation of the SIG site into a mixed use, high density live-work district is underway. This has significant implications for the small industrial town that suffered post-industrial economic decline despite it‘s proximity to the Rhine Falls, a major tourist attraction.
The realisation of the Heinrich Moser-Platz was preceded by a concept study for the public realm with Neuhausen envisaged as the center, rather than an appendage, to an enlarged Rhine Falls Landscape Park. New landscapes and public infrastructures between the multiple train lines would connect two S-Bahn stations with the town centre. A future scenario was envisaged in which town and landscape are not experienced as juxtaposed but tightly interwoven.
The design of the Heinrich Moser-Platz accommodates the functional requirements of access to still active parts of the industrial production site and the S-Bahn tunnel running just beneath the surface. Playing down these functions the square softens the formal architecture of the site with informal landscape elements. Three copses of trees offer shady places of retreat at the edge of an elliptical gravel-meadow of wild plants.
- Client:
- SIG Gemeinnützige Stiftung,
Neuhausen am Rheinfall - Phases:
- SIA Phases 31-32
SIA Phases 33, 41-53 as Design Lead
with support from Stauffer Rösch Landschaftsarchitekten.
Project completed in 2017 - Budget and scale:
- 1000m2, CHF 0.5 Million
- Commission type:
- Direct commission
- Team constellation (primary relationships):
- Topik Partner AG, Development Consultant;
Stauffer Rösch, Landscape Architects;
Thomas Schregenberger, Masterplanning Architect;
P&B Architekten AG, Architect.
