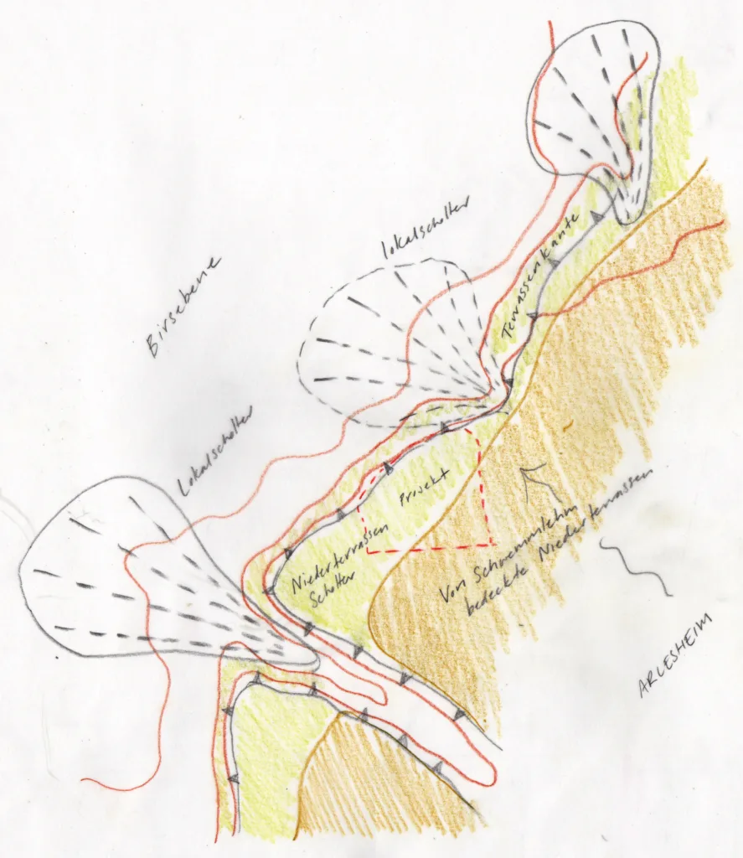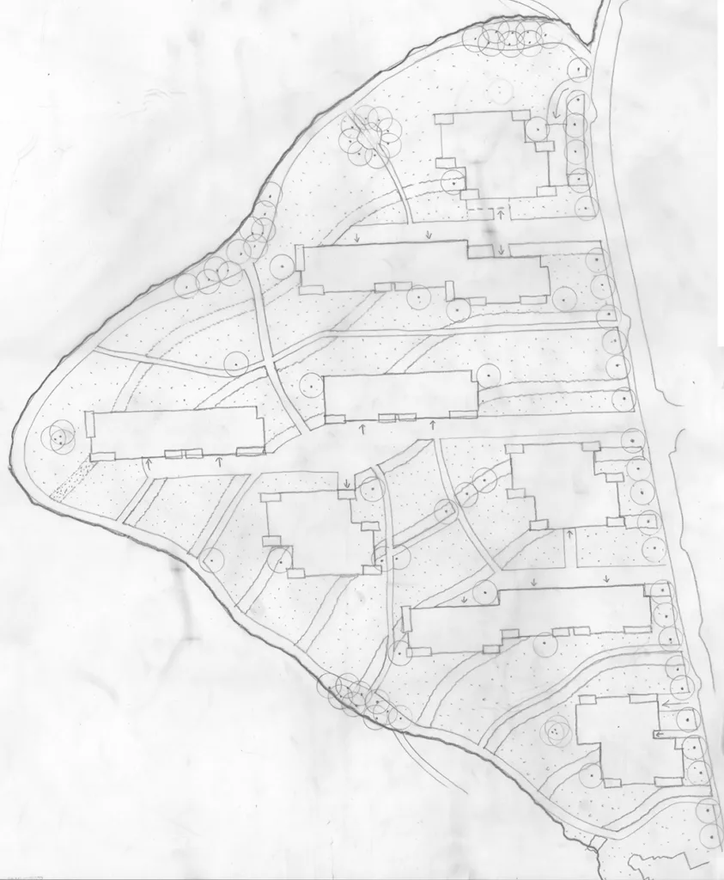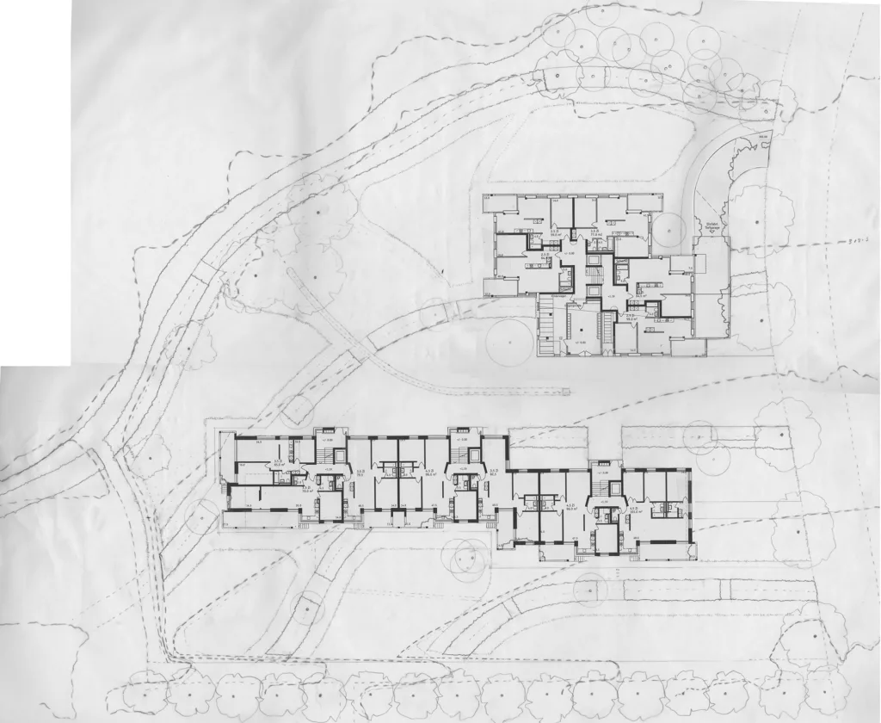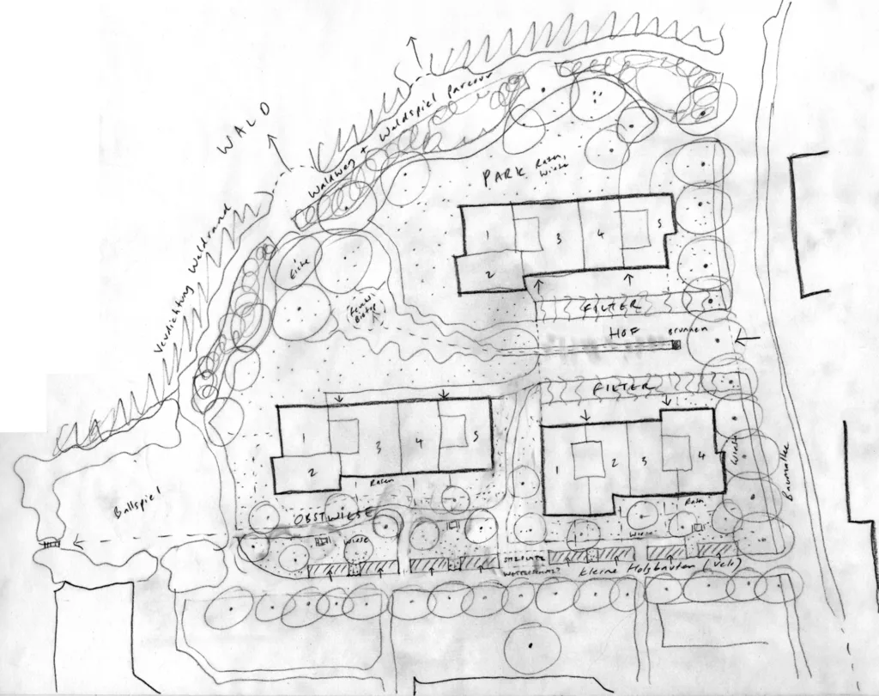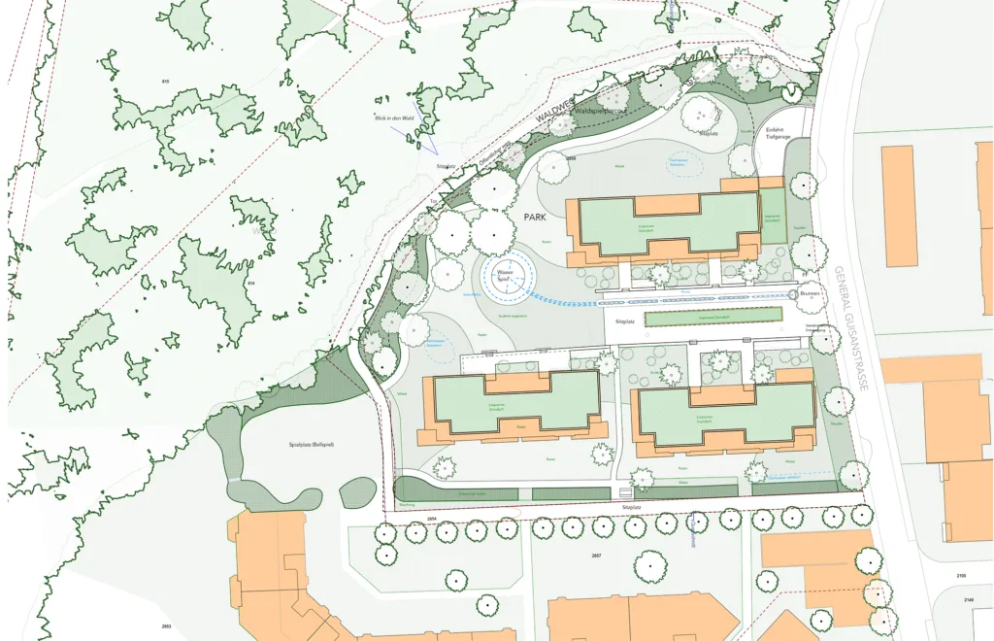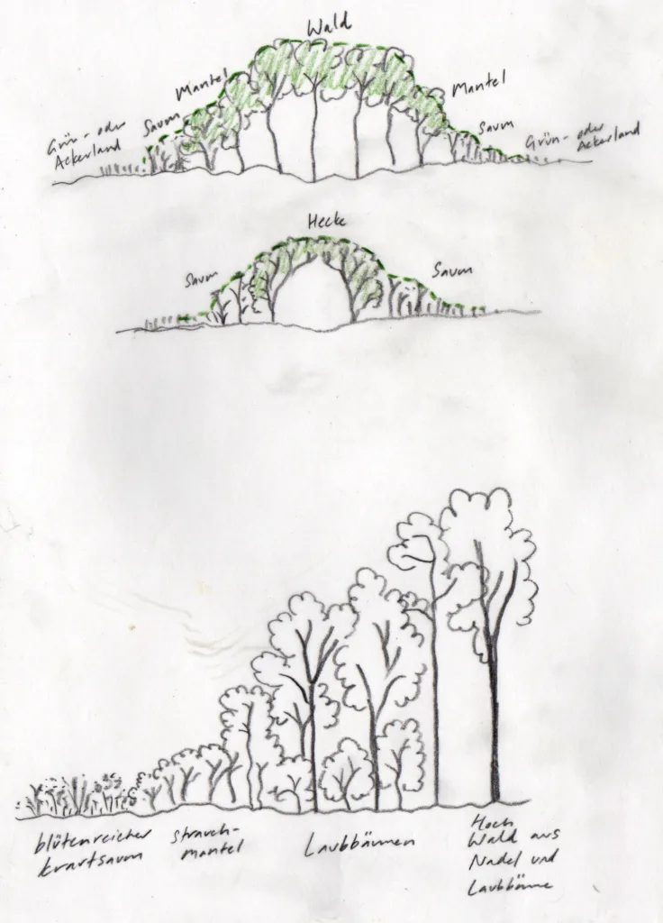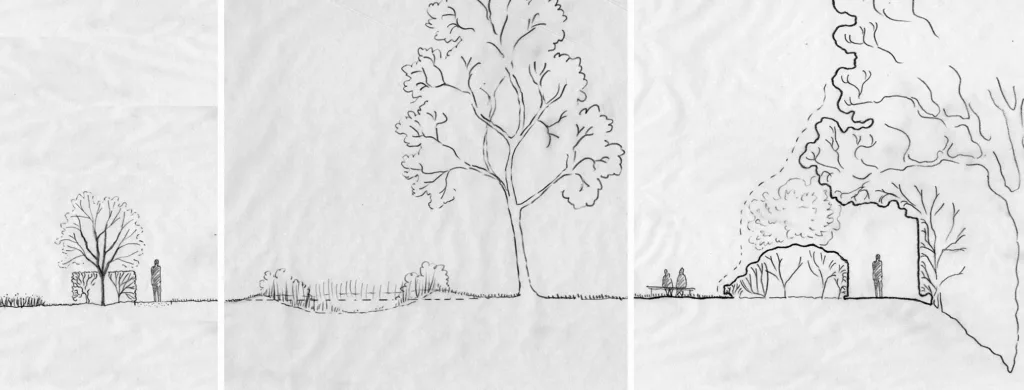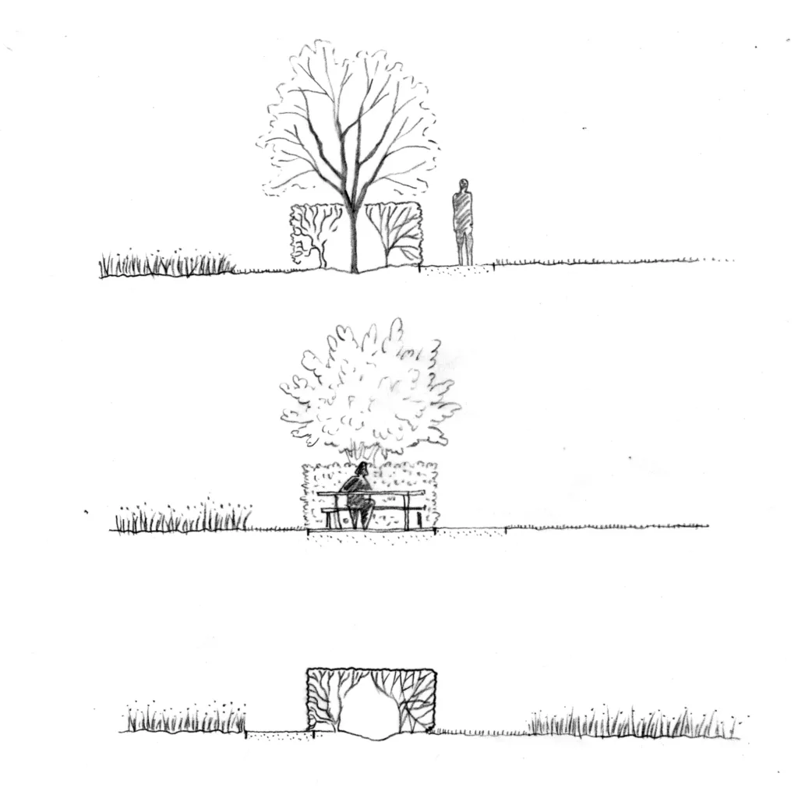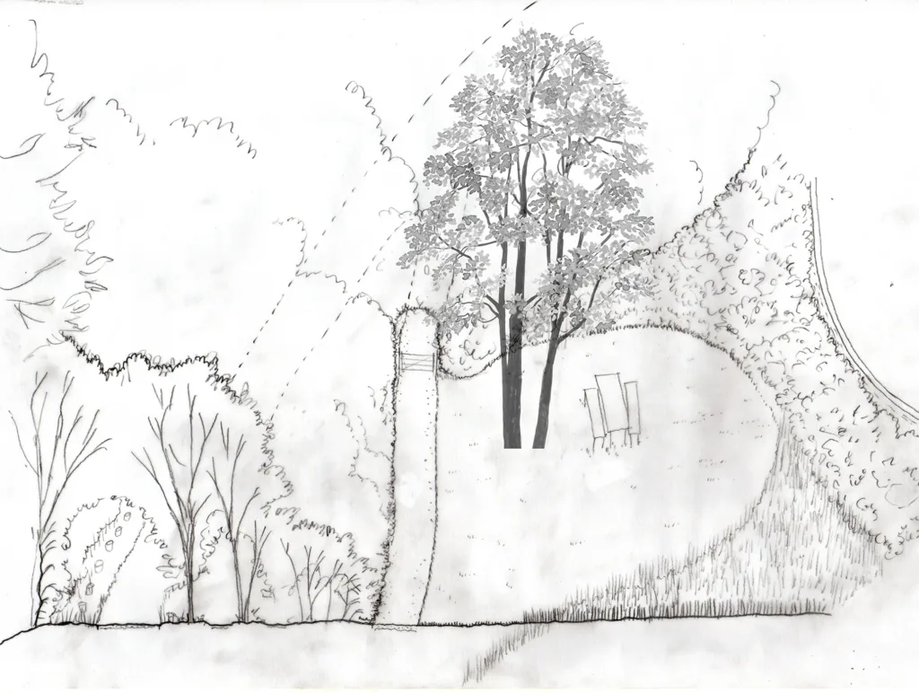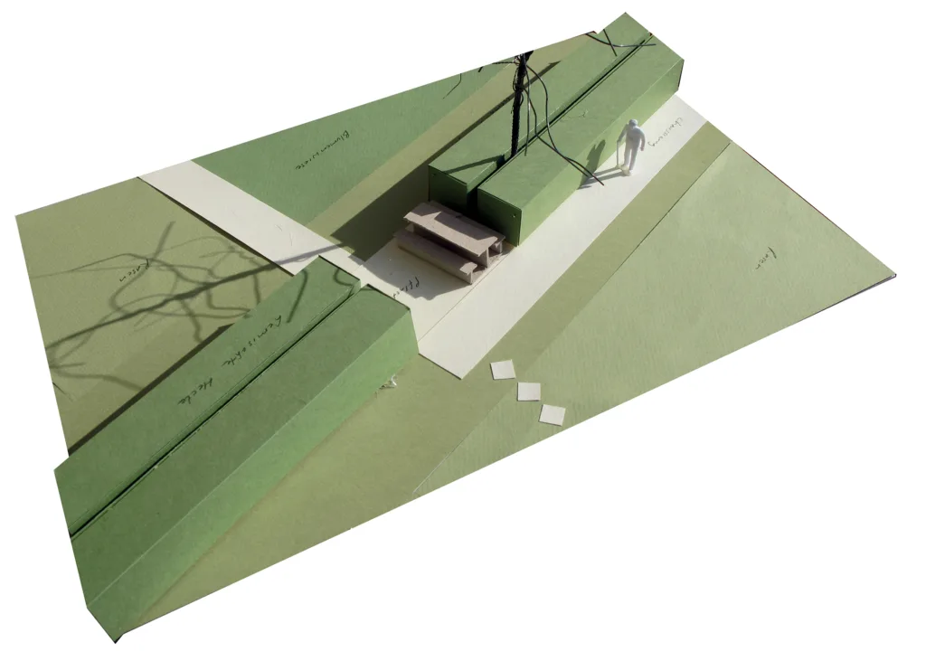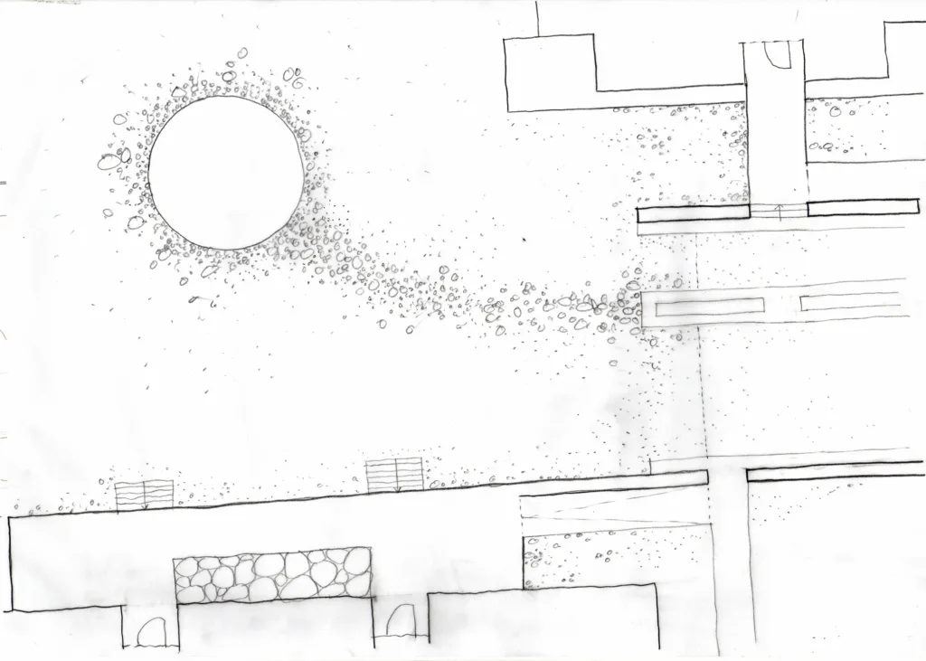Rural Park I
Hagenbündten, Arlesheim, CH
An ecological park for planned housing on a development site at the edge of a wooded ravine.
The project began with a long walk that yielded insights into the exceptional topography of the site and the particular beauty of the cultural landscape and gardens of Arlesheim, home to Rudolf Steiner’s Goetheanum. A consistent ecological approach and flare for naturalistic landscaping in the area can be attributed to the influence of the active anthroposophical movement.
The aim of the project was to make a further sensitive and sustainable contribution to this special place by working with the characteristic language of the cultural landscape. Themes of woodland edge, hedgerows and their gateways, field trees, tracks and footpaths were taken up and used to make atmospheric and practical places for residents of the planned housing development. Instead of a conventional playground, ideas for a woodland parcour, participative park-maintenance and close-to-nature play were integrated into the design.
Sadly the site development proved financially untenable for the client and was stopped in 2022. Some of the themes of this lost project have re-emerged in the current project for a park on the Bleiche estate in Wald. See Rural Park II.
- Client:
- Baloise AG, Basel
- Commission type:
- Competition, 1st Prize with Burgdorf Loewenberg
- Scale and Budget:
- 0.55 Hectares, CHF 1.2 Million
- Phases:
- SIA Phase 31+, completed in 2022.
- Team constellation (primary relationships):
- Peter Kowaleff, Baloise AG, Client;
Burgdorf Loewenberg GmbH, Architect;
RAPP AG, Project management.
