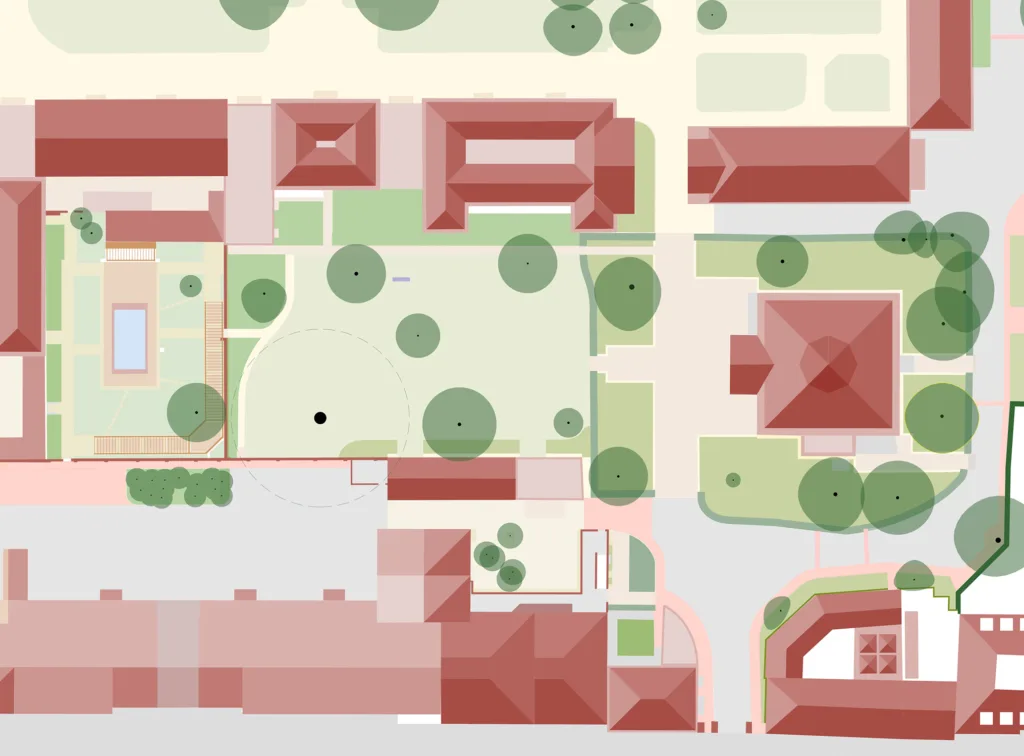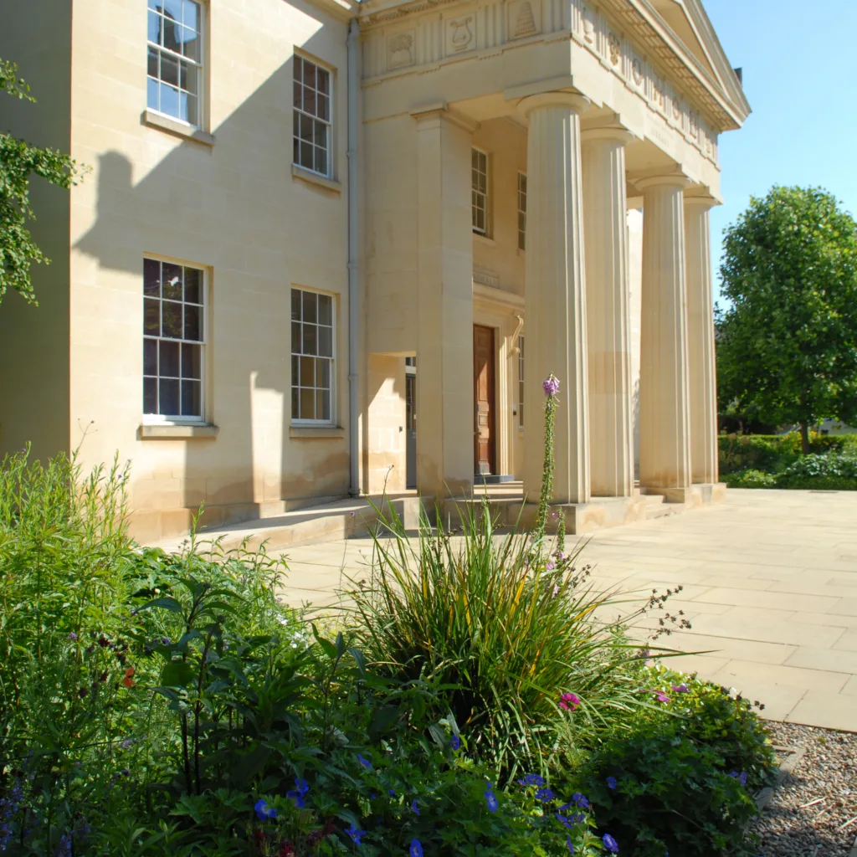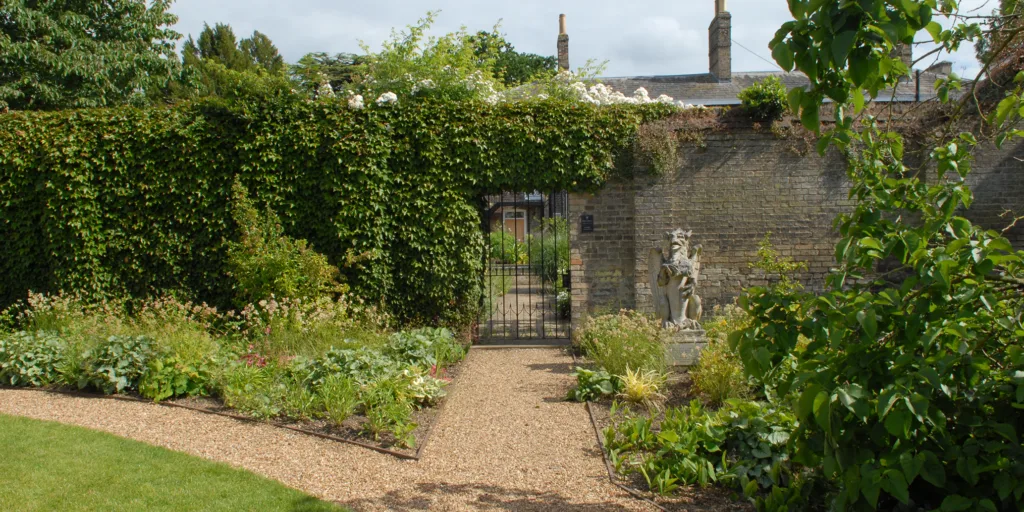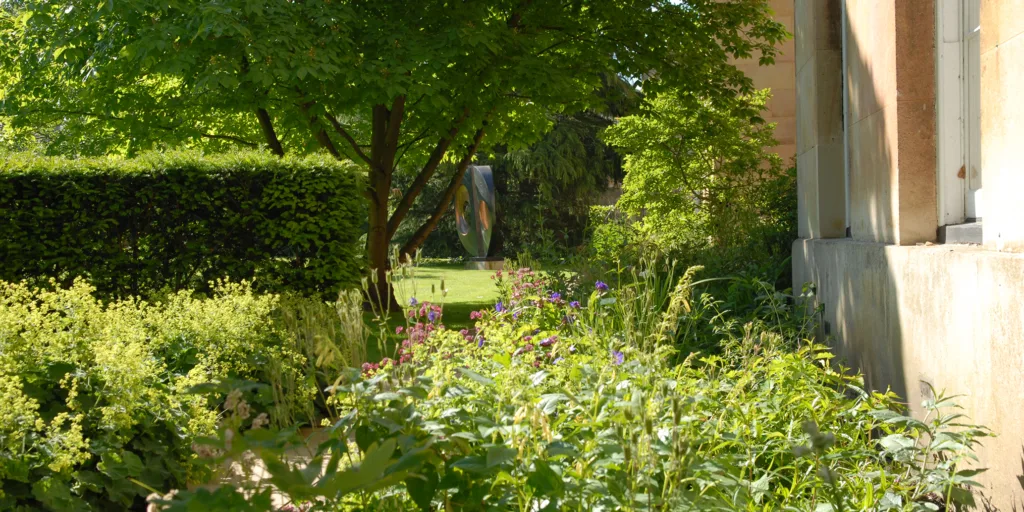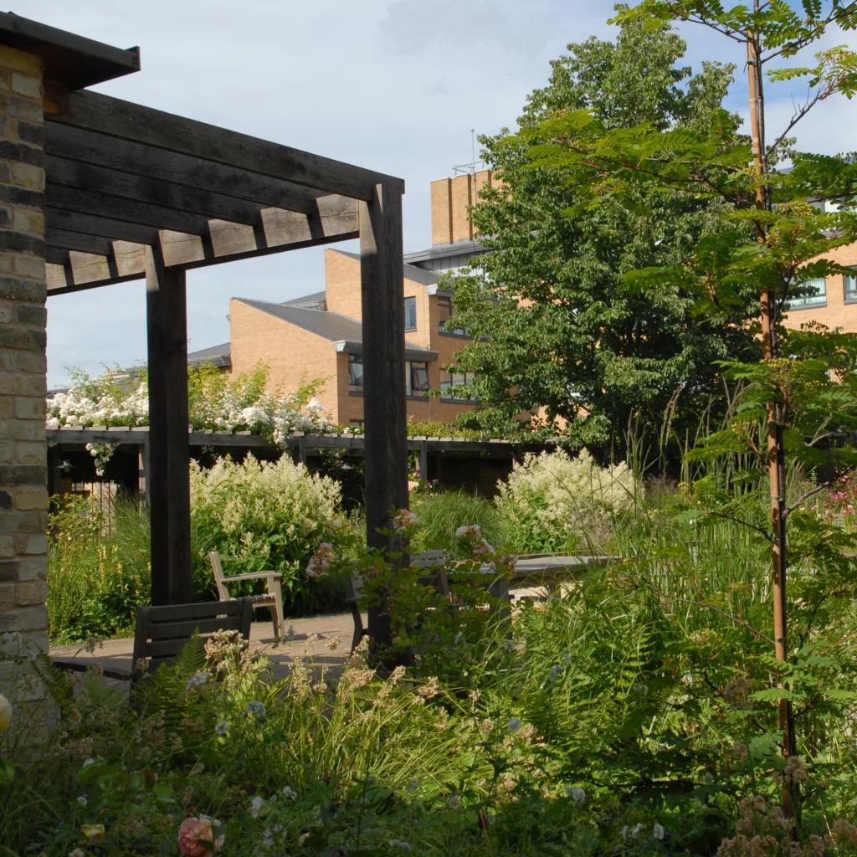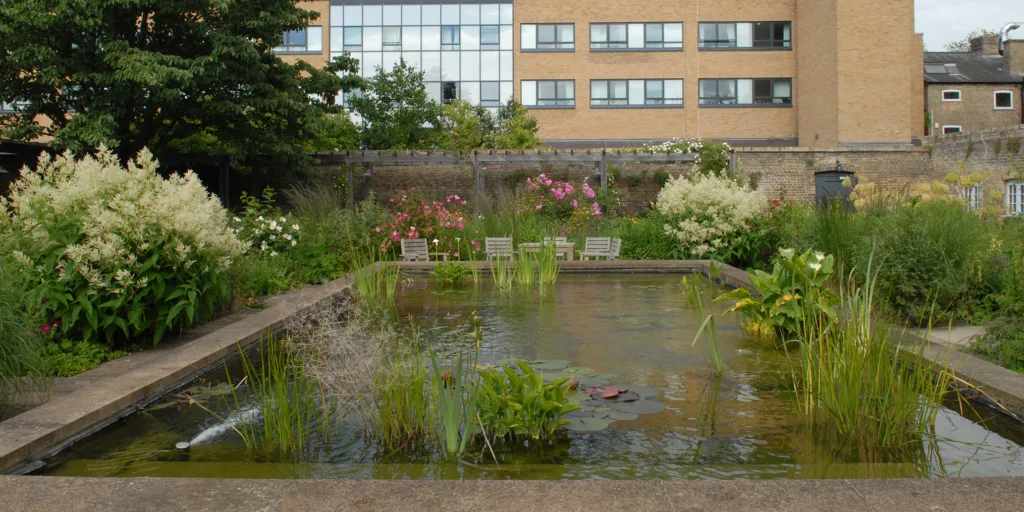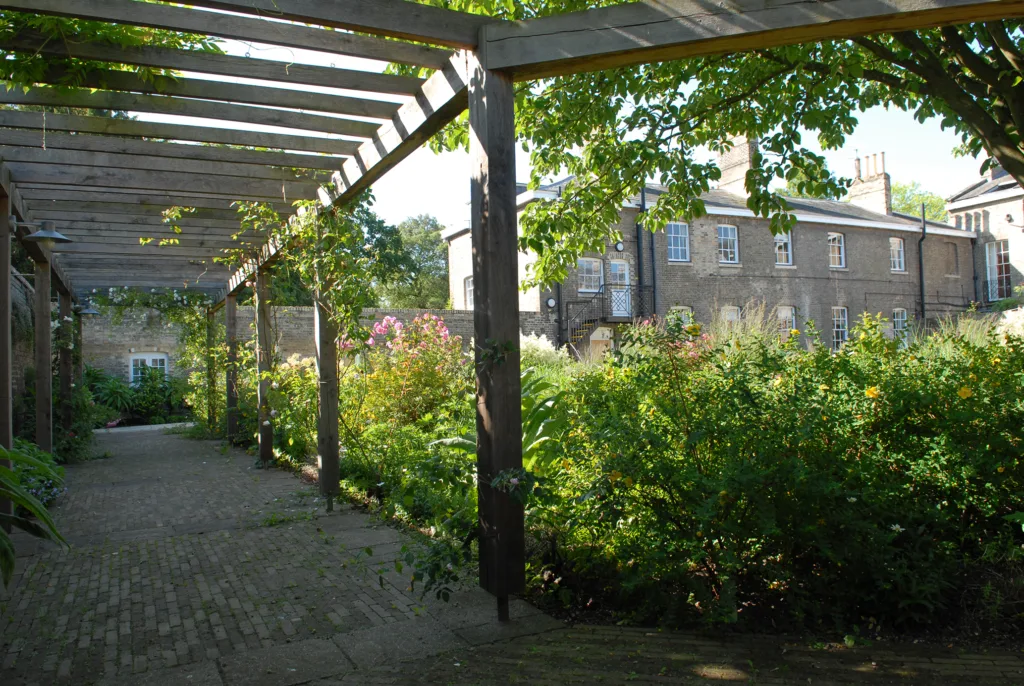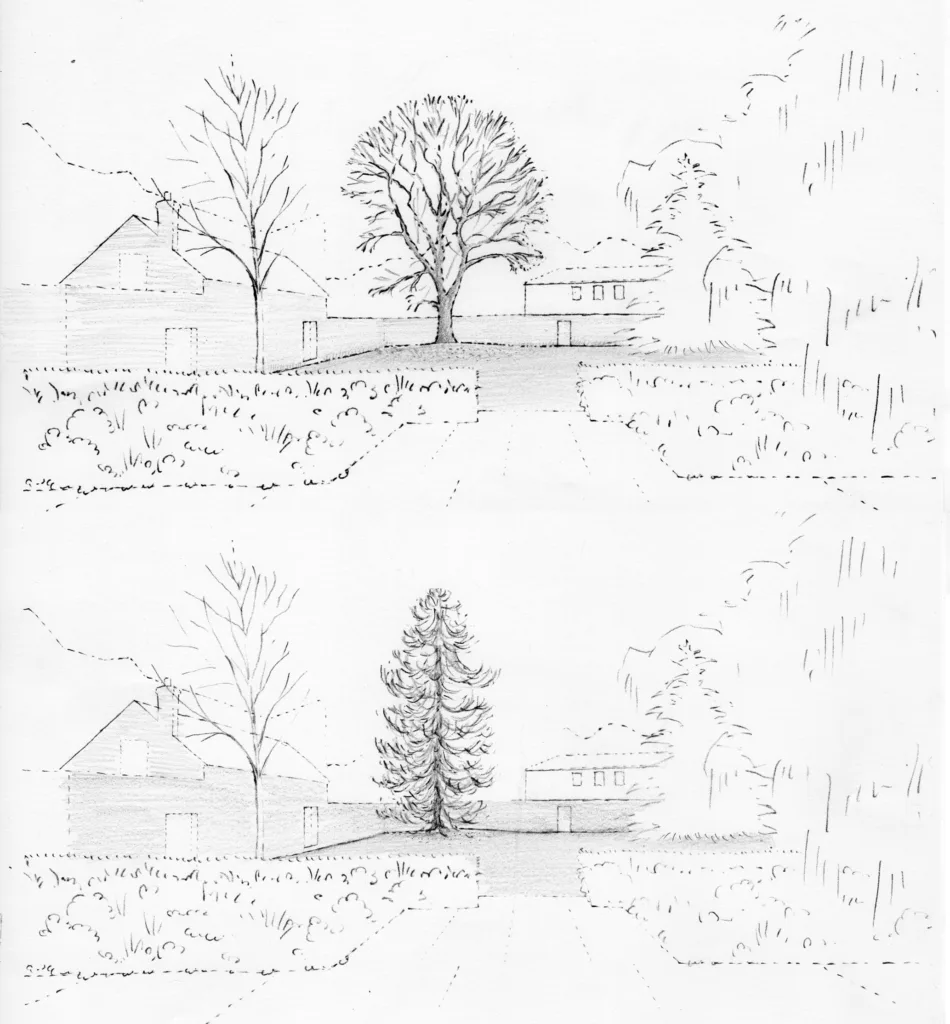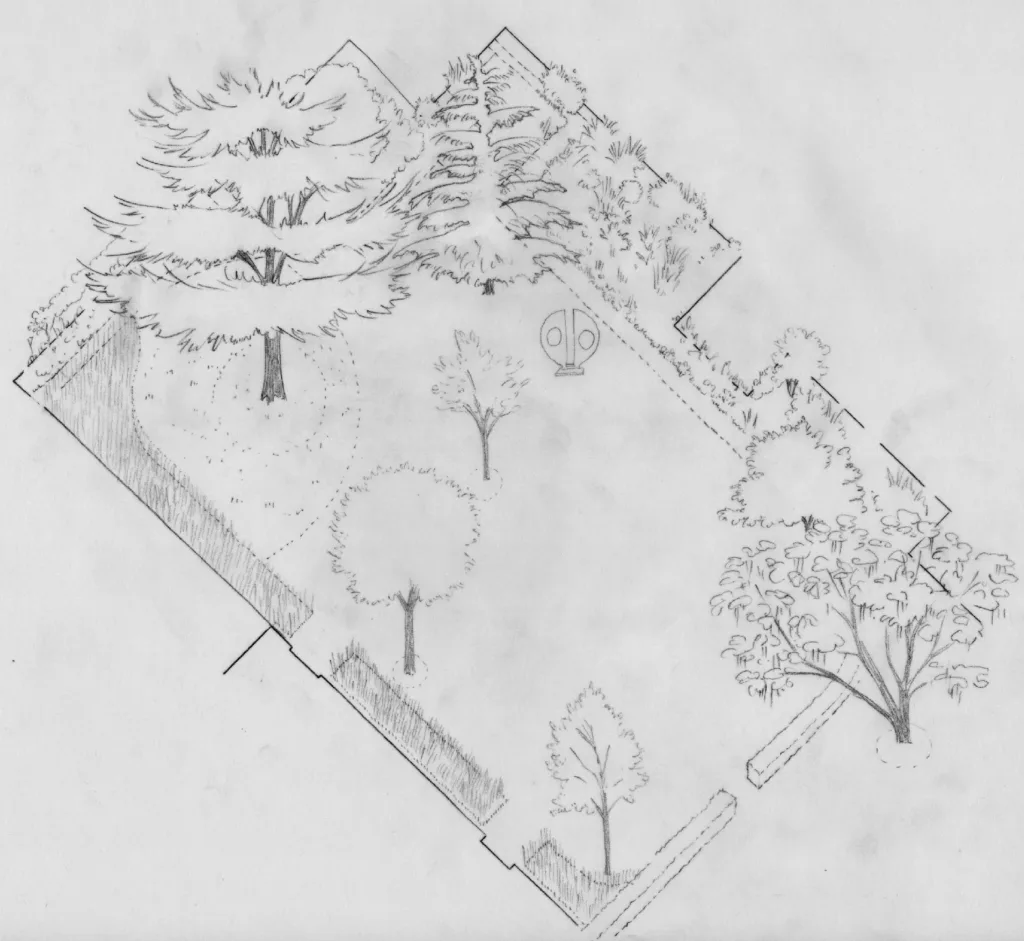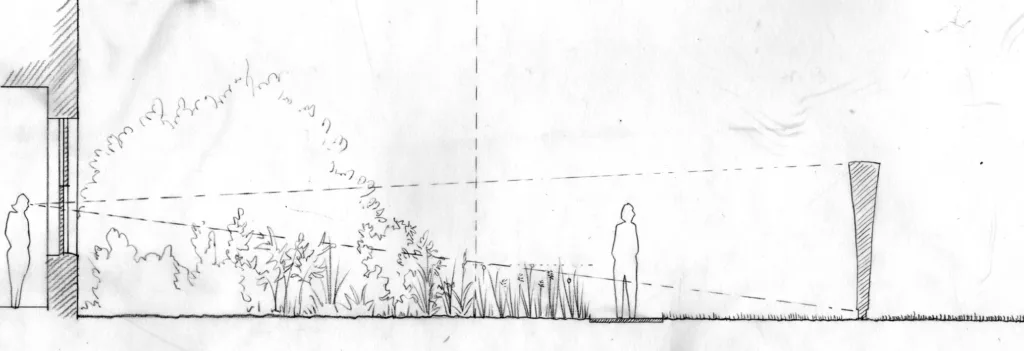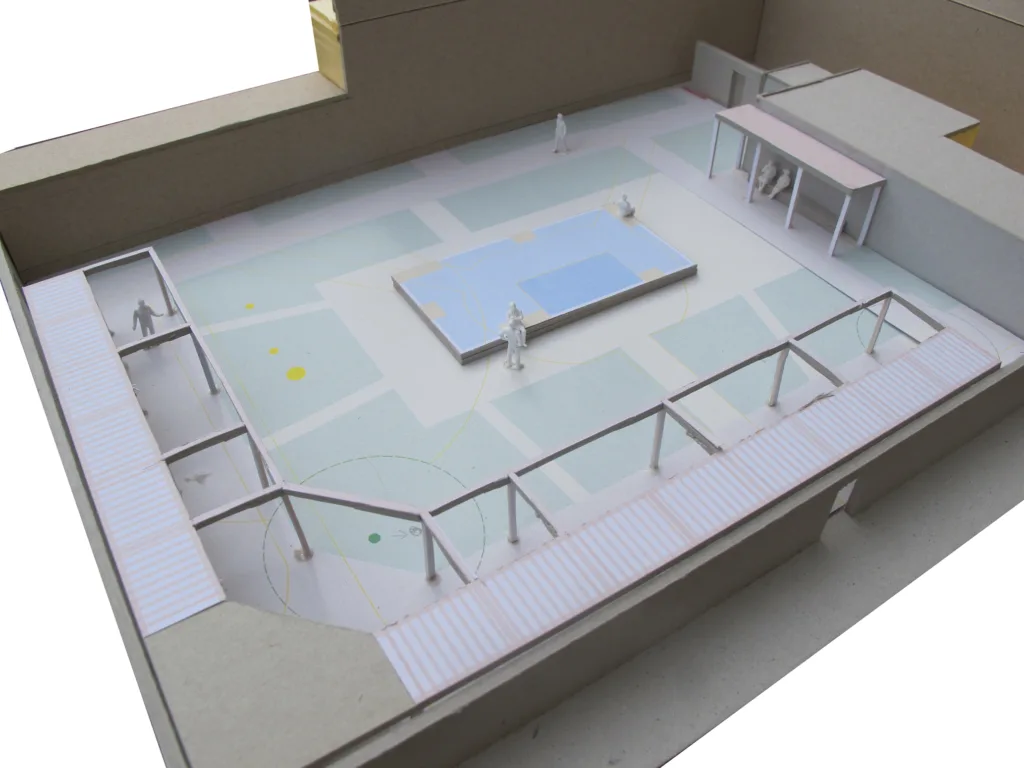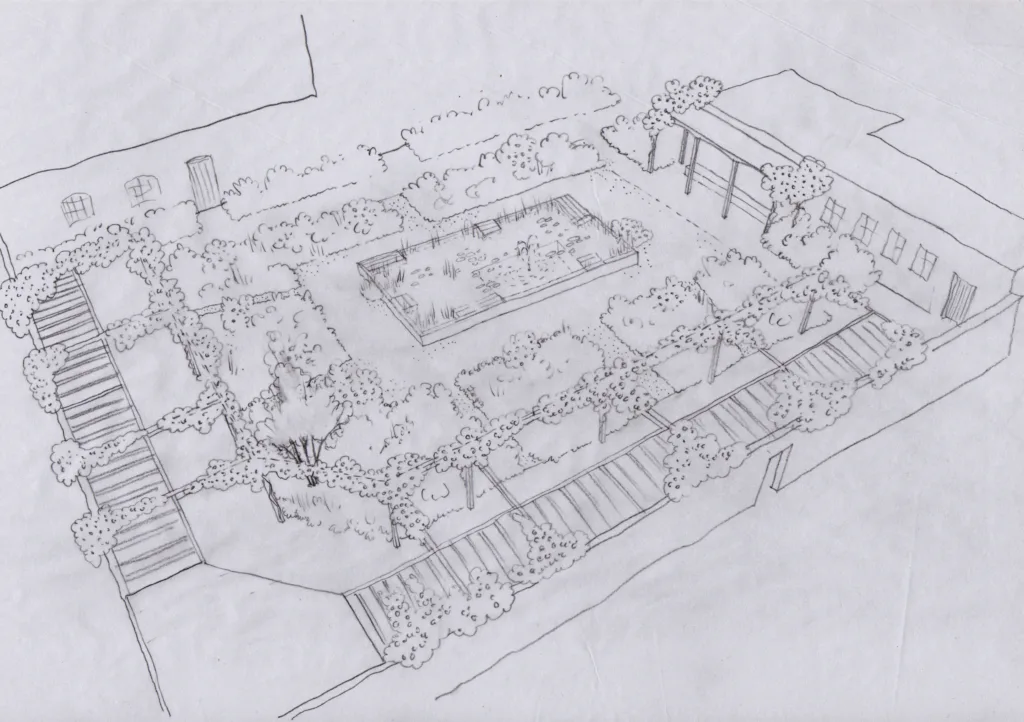Study Gardens
Downing College, Cambridge University, UK
Transformation of a former kitchen garden and connected green courts into a sequence of study gardens and setting for a Barbara Hepworth sculpture.
As part of the Campus Masterplan project, simple lawned courts connecting the library with a former walled kitchen garden, were transformed into a sequence of richly planted gardens for quiet recreation and study. The gardens are very differently used: the Robinson Library Garden is the main reception space for Downing College, the East Lodge Garden serves as an exhibition space for the public Heong Gallery and the walled Rose Garden is accessible only to resident members. This transition from public and formal to private and informal is expressed in the garden designs.
Robinson Library Garden
Adjacent to the main gates, this serves as the main reception area for the Domus (campus). New sandstone paving forms a generous square in front of the Neoclassical Library building. The surrounding lawn has been enclosed with a formal hedge, dug over and planted extensively with an encyclopedic variety of seasonally interesting plants responding to the varied climatic conditions around the building.
East Lodge Garden
A more informal garden with a simple species-rich lawn, planted meadow-borders, meandering paths and free standing specimen trees. The simplicity of this garden provides a relaxed setting for the three very different buildings that surround it – the Neoclassical Library, the Georgian East Lodge and vernacular former stables (now Heong Gallery) – as well as a large sculpture by Barbara Hepworth.
Rose Garden
This is the most private of the gardens with access for college members only. A pergola covered in roses has been added to the old garden wall forming a cloister-like walkway around the new garden now filled with roses, mixed shrubs and perennials. As a counterpart to this act of enclosure the heart of the garden is open and generously paved around a large raised pool reflecting light.
- Client:
- Downing College
- Scale and Budget:
- 2 Hectares, £0.5 Million
- Commission type:
- Direct commission
- Phases:
- LI Phases C-F, K (Planting)
Planning and site supervision with support from
local architects Robert Lomardelli Partnership.
Completed in 2019 - Team constellation (primary relationships):
- Dr. Susan Lintott, Downing College Senior Bursar;
Jack Sharp, Downing College Head Gardener;
Colin Spence, Robert Lombardelli Partnership.
