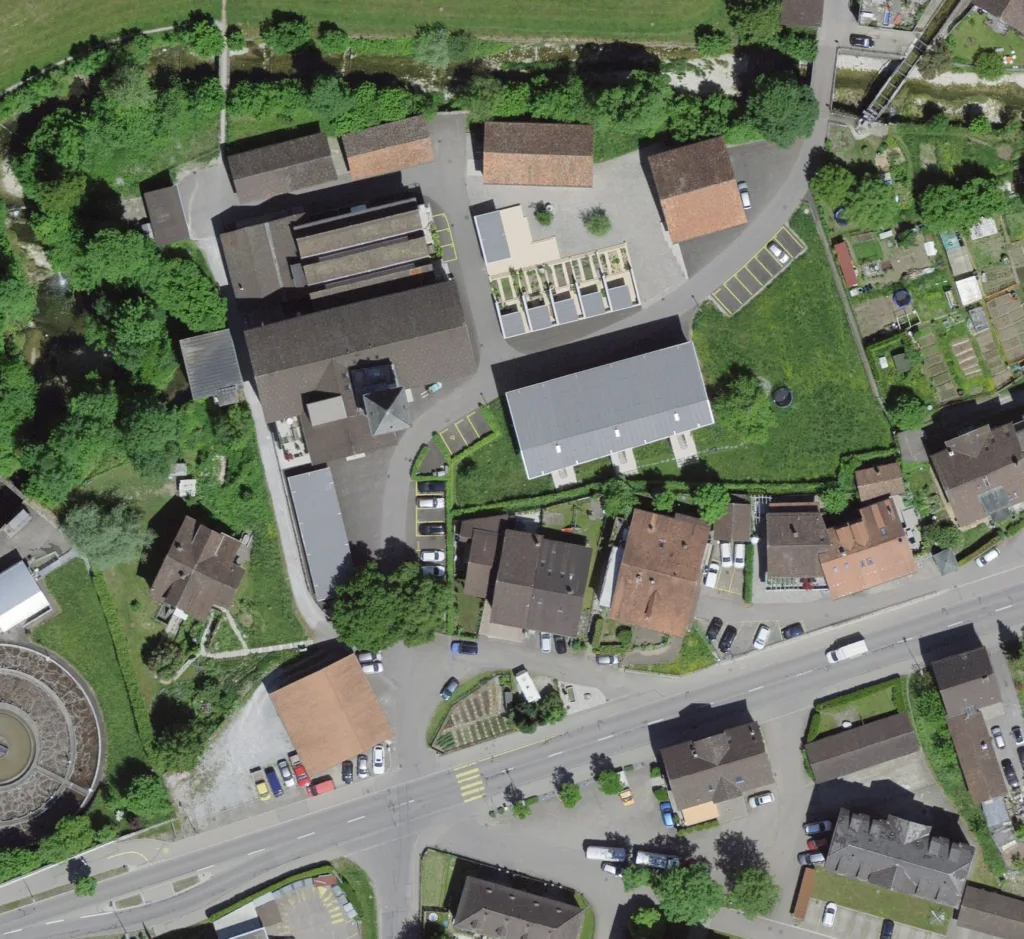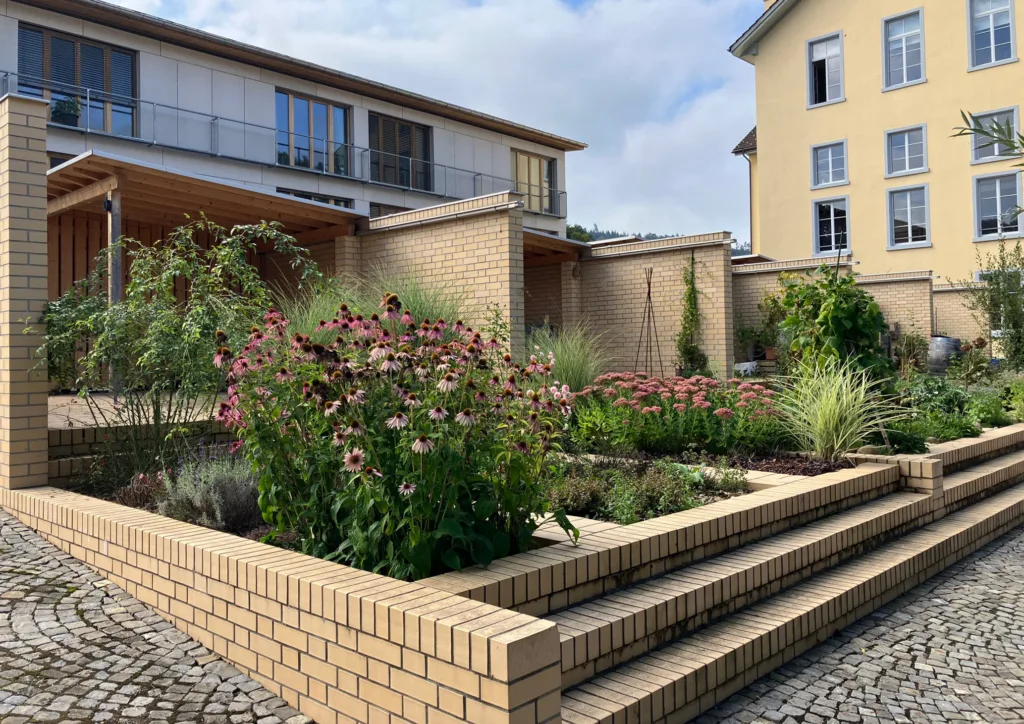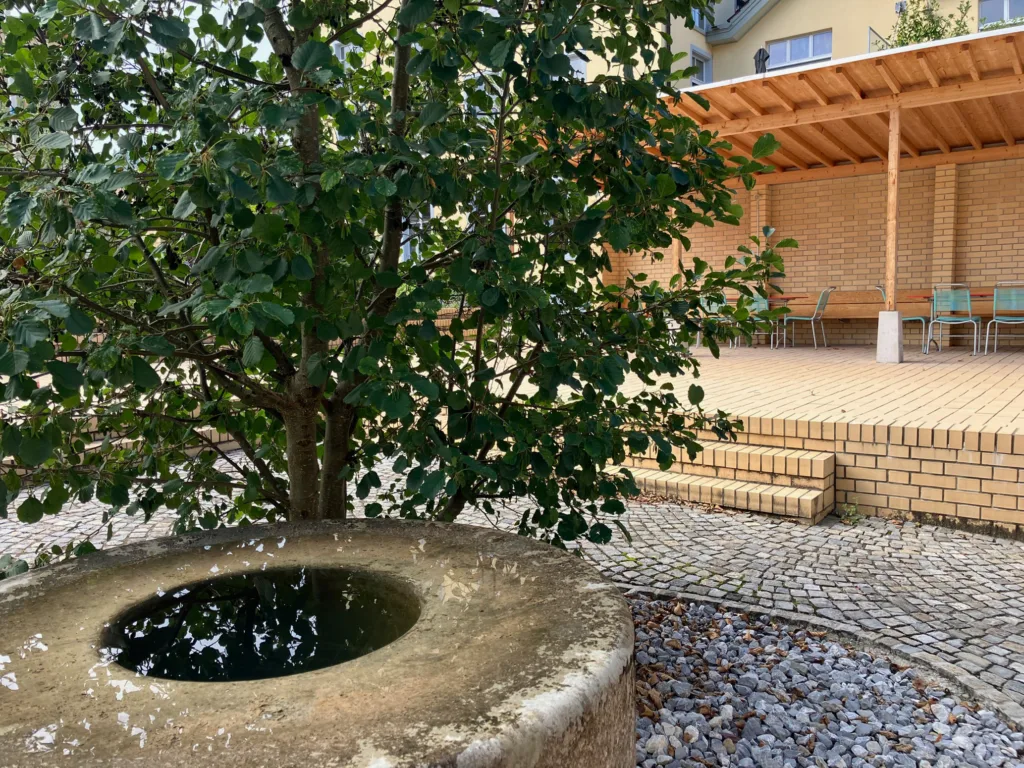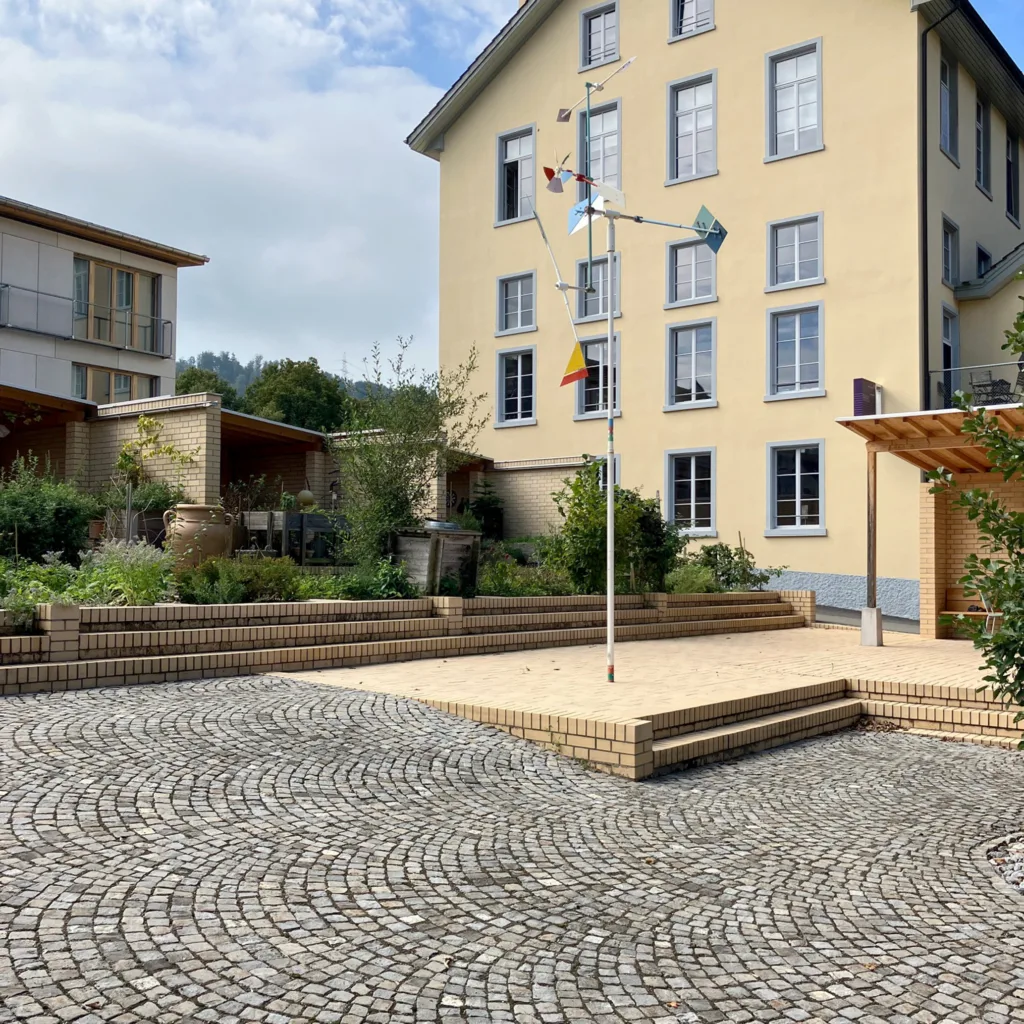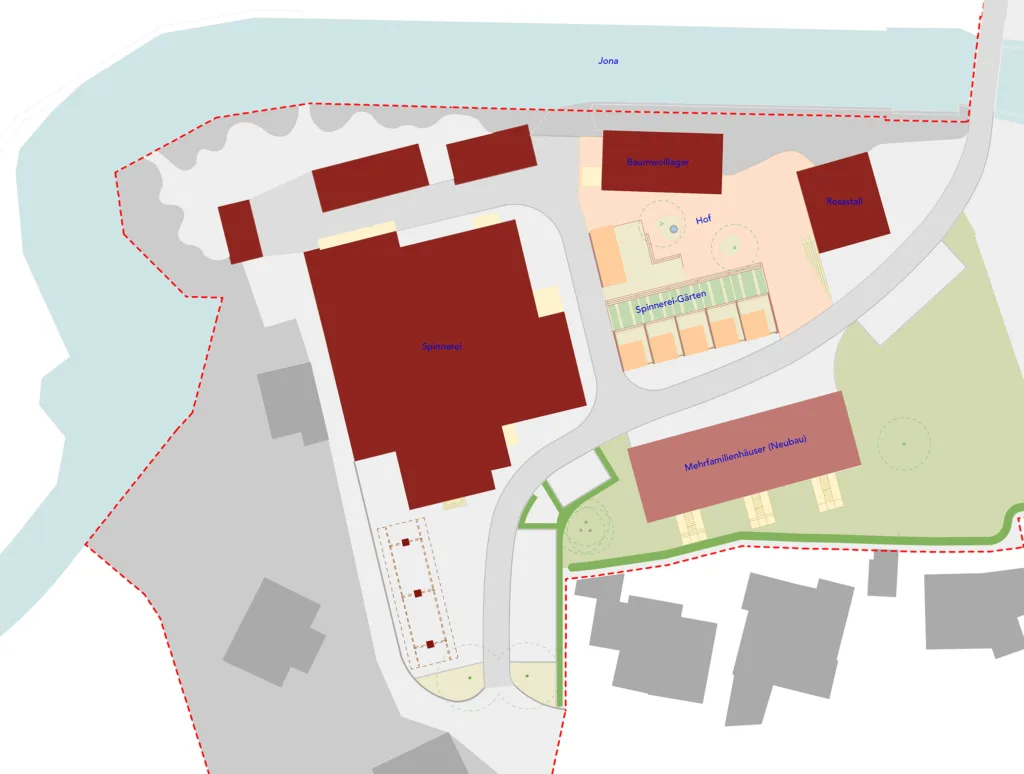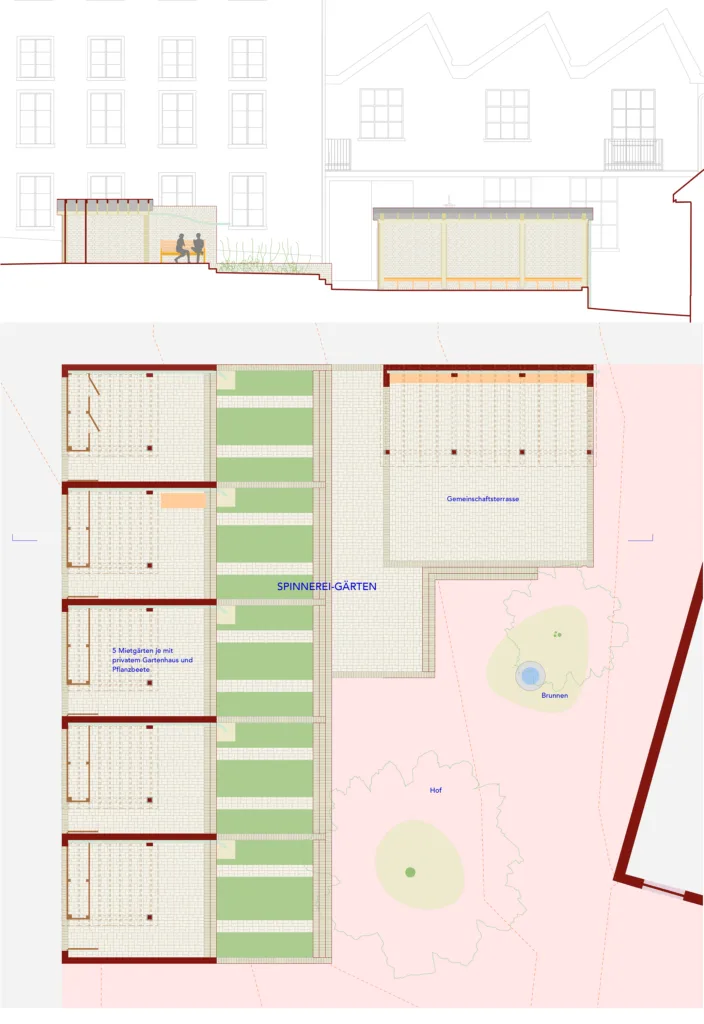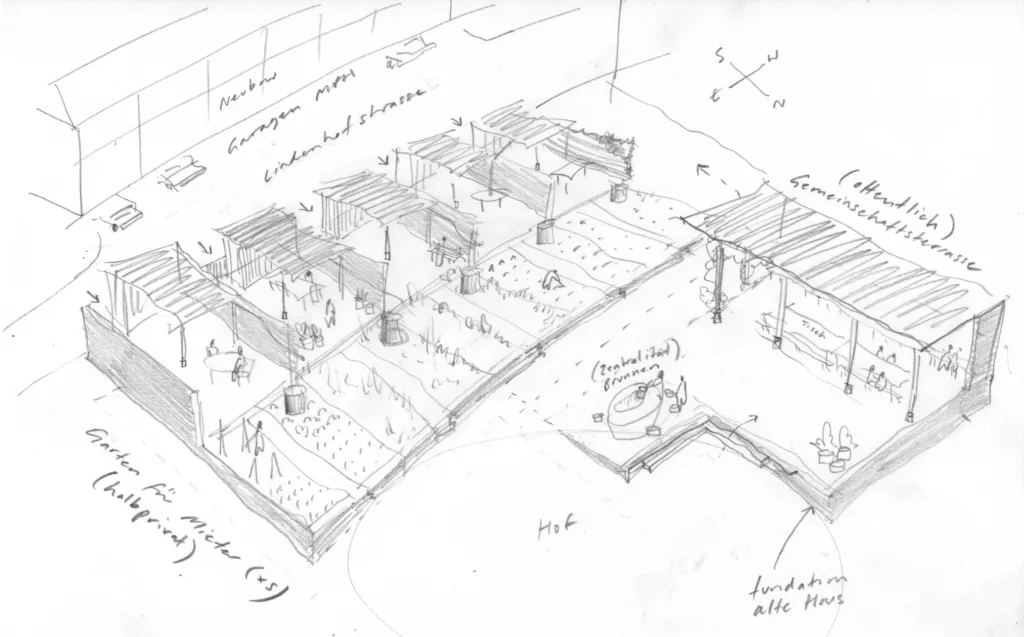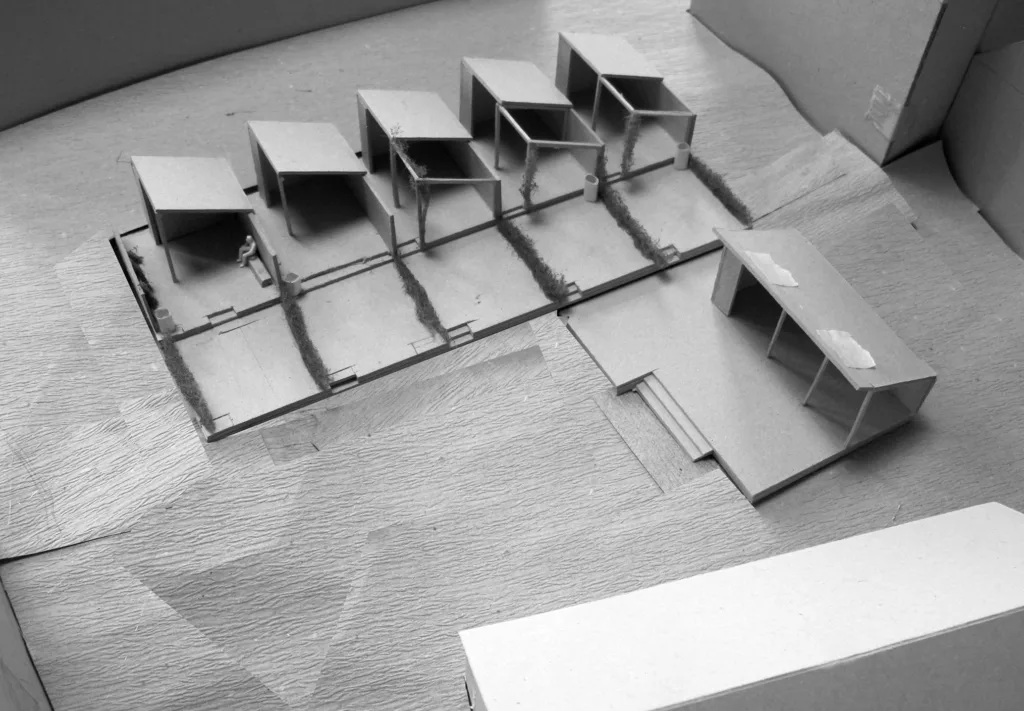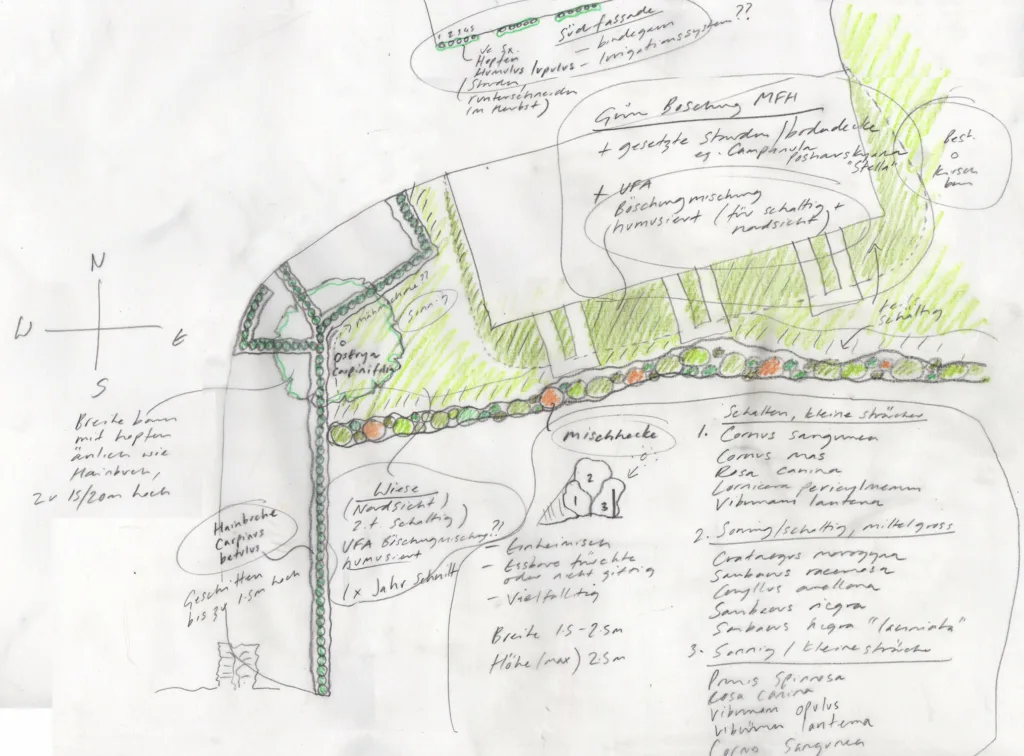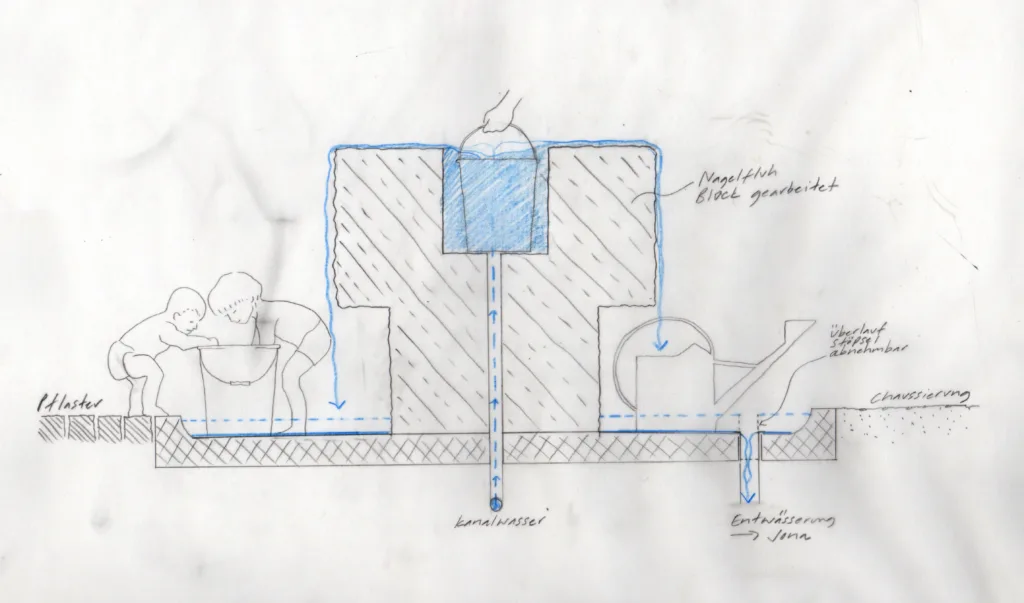Terraced Allotments
Lindenhof, Bleiche Estate, Wald, CH
Design of communal terraced gardens for residents and visitors to the Pestalozzi Museum within a converted textile mill complex.
The Lindenhof site is a historic ensemble comprising a former wool spinning mill, storage buildings and stables now converted into a residential complex. The client‘s original brief for the landscape envisaged the demolition of a former shed to create a spacious communal square for the residents. When assessing the potential of the site, we realised that the existing shed made an important contribution to the scale and structure integral to the character of the place. We decided to retain the foundations of the shed as the footprint for a communal garden square, and so preserve the network of intimate, interconnected spaces around it.
The idea of a hybrid between a garden square and allotments gardens came about in answer to the question of how best to serve the residents of the converted mill lofts, which have no balconies or private outdoor space. The five tenant gardens, arranged like terraced row houses, screen parking and form the backdrop to a communal terrace with pavilion and fountain. The gardens are made in brick to relate to existing outbuildings on the site. The surroundings, including a cobbled courtyard, side roads, and meadows are landscaped in a vernacular manner using traditional materials and regional trees and plants. In collaboration with the late artist Yvan Pestalozzi we installed a series of dynamic wind-wheel sculptures as part of a permanent exhibition for his museum located in the former mill.
- Client:
- O + J Honnegger AG
Bleiche Estate, Wald - Commission type:
- Direct commission
- Scale and Budget:
- 0.5 Hectares, CHF 0.5 Million
- Phases:
- SIA Phases 31-33
SIA Phases 41-53 (design lead)
with MGH Architekten
Project completed in 2019 - Team constellation (primary relationships):
- Andreas Honegger, Bleiche Estate;
Oliver Hagen, Topik Partner AG, Client Advisor;
Christoph Schneider, MGH Architekten.
